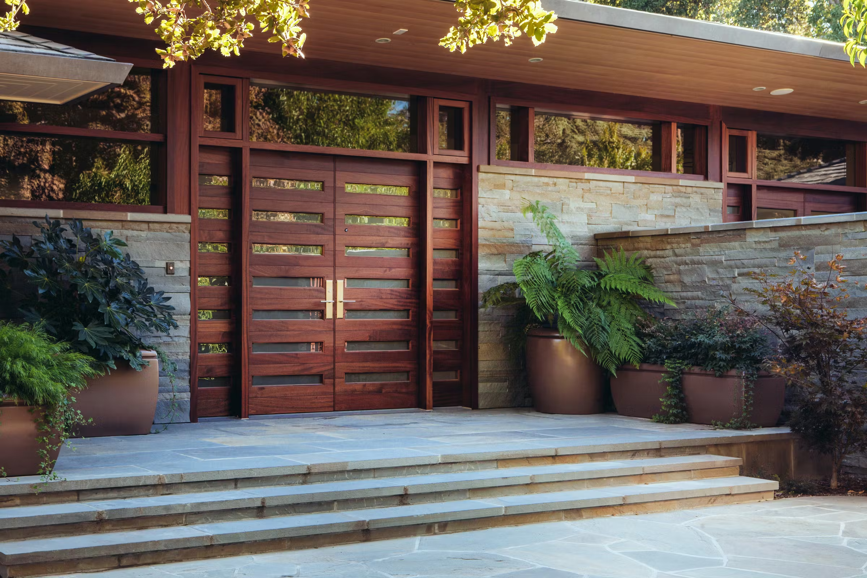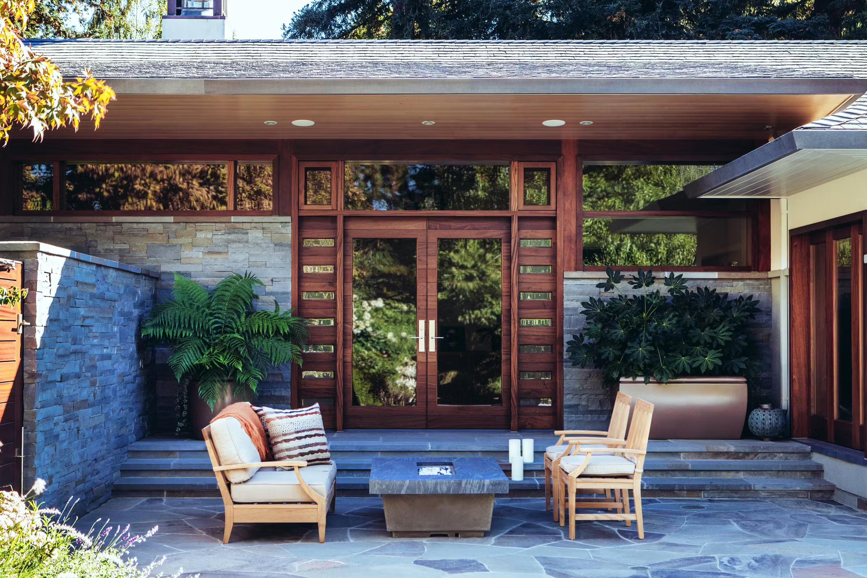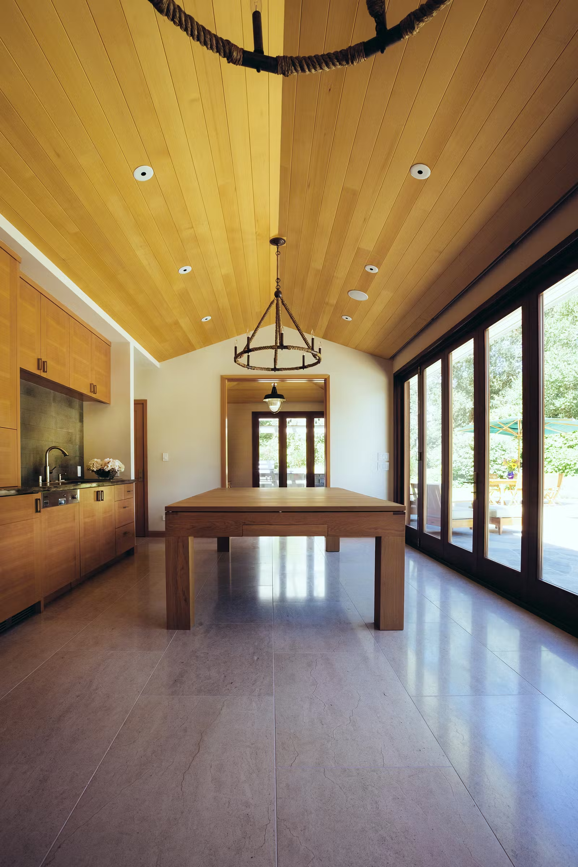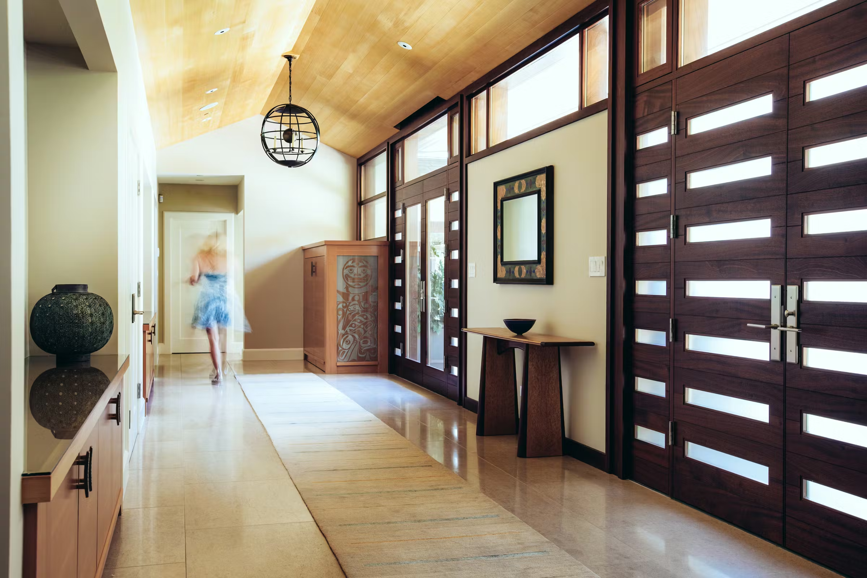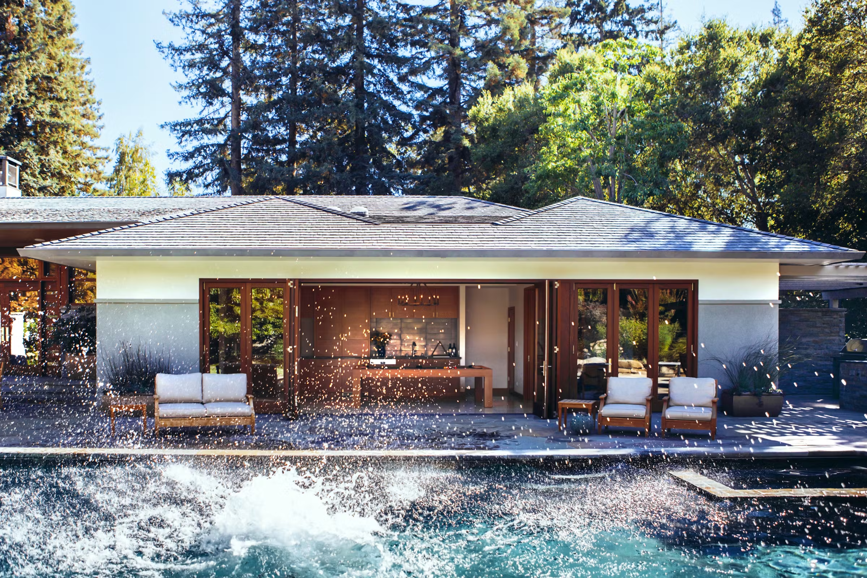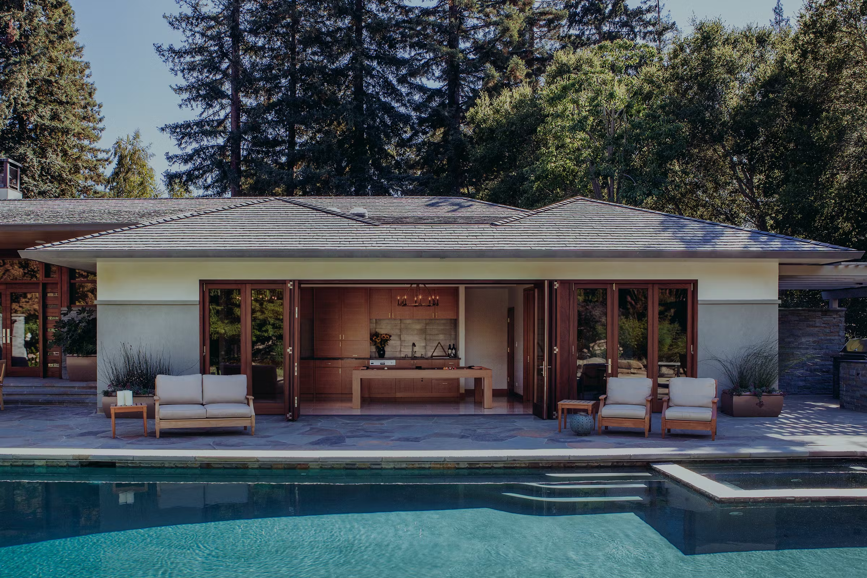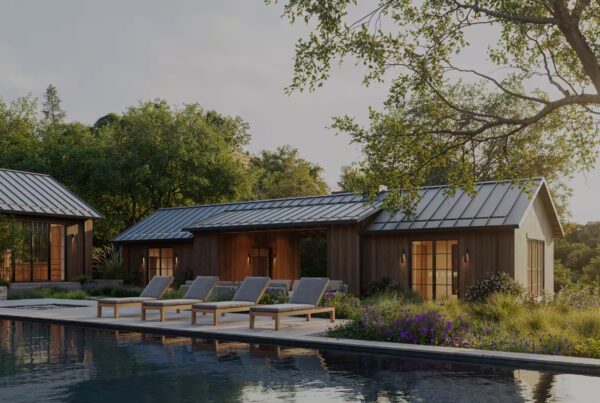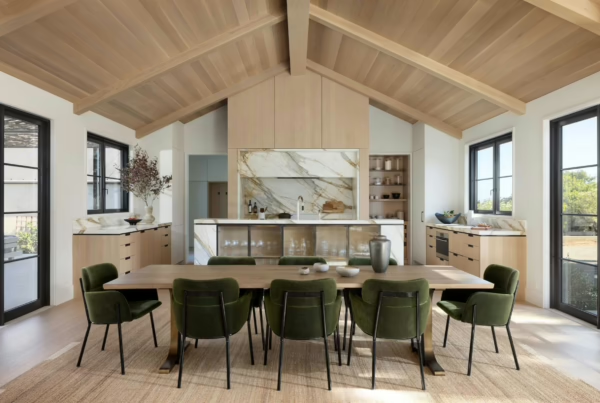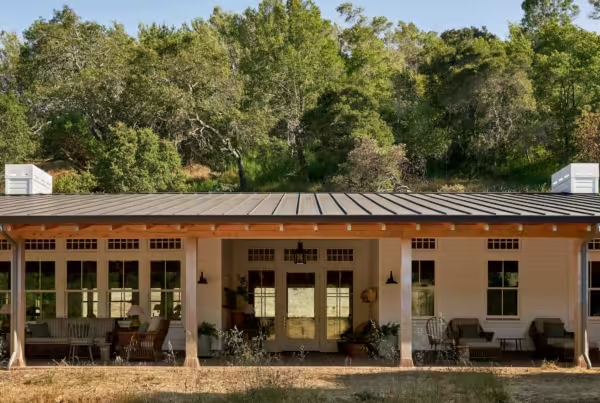A swimming pool and new billiards room becomes the focal point for the creative remodel of a California ranch house
A private pool can be the ultimate luxury, except when it’s not actually private. Situated in the front of the house, our client’s generously sized pool was visible from the street but not from the interior rooms or outdoor living areas causing a feeling of disconnect from the public spaces. In response, a striking stone wall was erected for screening and the entry hall was redesigned, including custom contemporary wood doors, to link the existing pool with the new pool room and patio while optimizing visibility and accessibility. During this remodel, the bedroom configurations were also revised to allow each one to overlook a private garden.
QUICK FACTS
TYPE: RENOVATION AND ADDITION
LOCATION: ATHERTON, CA
AREA: 7,000 SQ-FT
