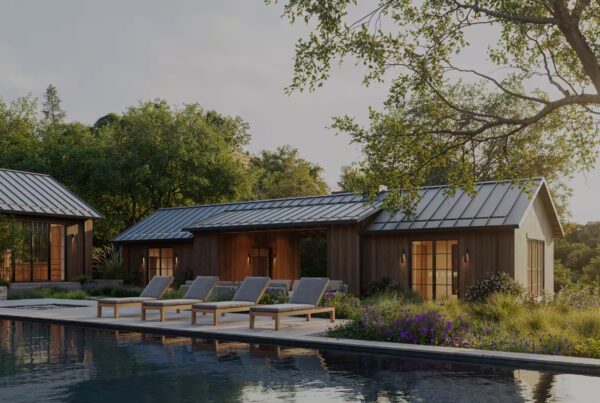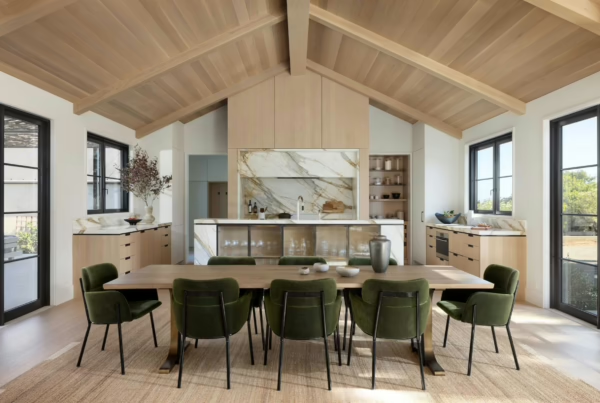Designed to embrace the sunny Northern California chaparral landscape, a newly constructed farmhouse between the Napa and Sonoma Valleys harkens back to the region’s roots
Nestled between two hills on 13-acres of farmland stands a cozy, multifunctional single-story ADU that lives larger than its actual 1,200 square-foot footprint. Its owners, a retired couple from Palo Alto, were yearning for a smaller home and slower pace when they decided to build on a rolling plot of land where their eldest son and his family inhabited a century-old two-story farmhouse.
Outside, the new home’s exterior respects both the rural character of the property and the existing historic farmhouse located on the other side of a screen of broad heritage oak trees. Like its architectural predecessor, it features crisp white tongue and v-groove siding, handsome columns, and a standing seam metal roof. Its wrap-around covered porch provides ample sun protection but also light and ventilation from breezes that flow through towering French doors and transom-topped sash windows on all four sides of the structure. Laid in a basketweave pattern, the porch’s brick floor continues across the threshold into the entry hall to seamlessly merge the outdoor and indoor spaces.
See the ARCHITECTURAL DIGEST feature of this home HERE.
QUICK FACTS
TYPE: NEW RESIDENCE (ADU)
LOCATION: NOVATO, CA
AREA: 1,200 SQ-FT








Inside, the thoughtful floorplan connects the public gathering areas and the private bedrooms through a narrow entry hall. The public areas include the great room, dining room, and kitchen as well as a screened porch for al fresco entertaining. The private area includes a primary bedroom with a bathroom and walk-in closet and an intimately scaled guest suite.
Architectural elements from hand-hewn from Douglas fir, a native California tree and a hallmark of historic West Coast interiors, imbue warmth and cohesion. The vertical-grain boards comprise the wall paneling, custom cabinetry, built-ins and bookshelves, appliance panels, and closets among other bespoke details, such as the light shelf in the living area and the picture rail that wraps the interior of the home.





























