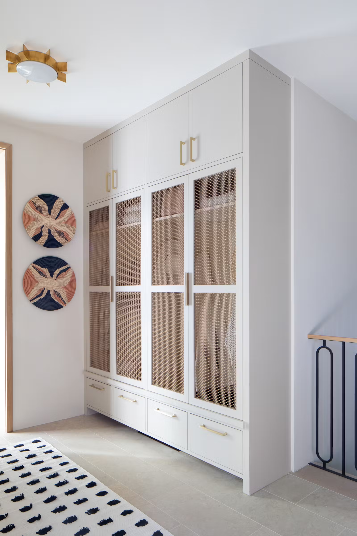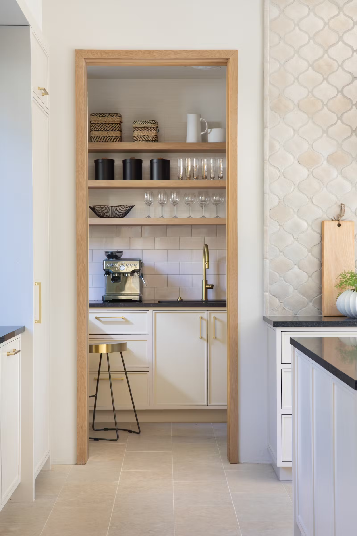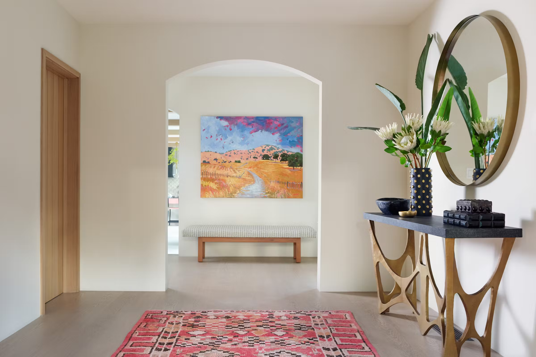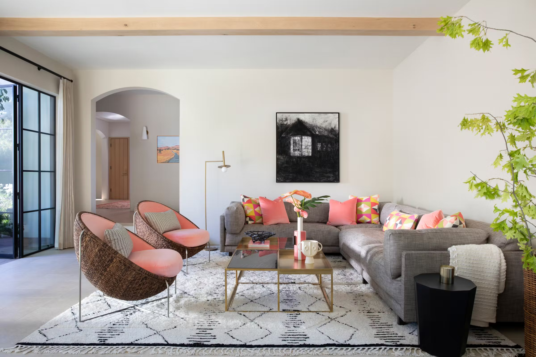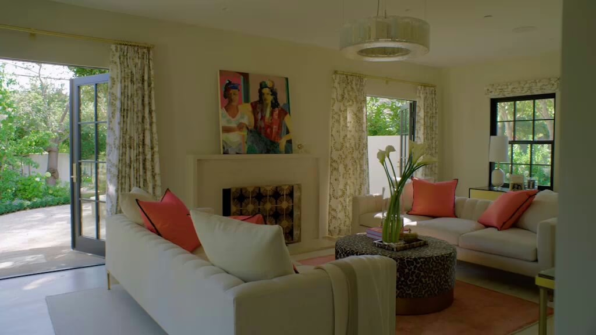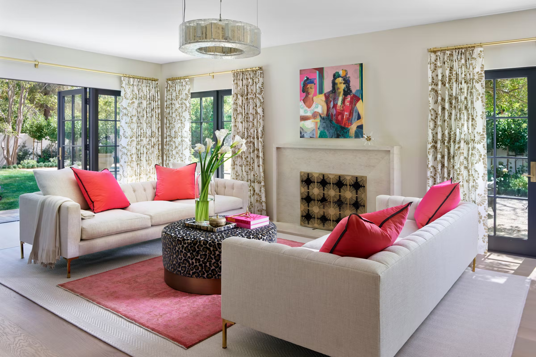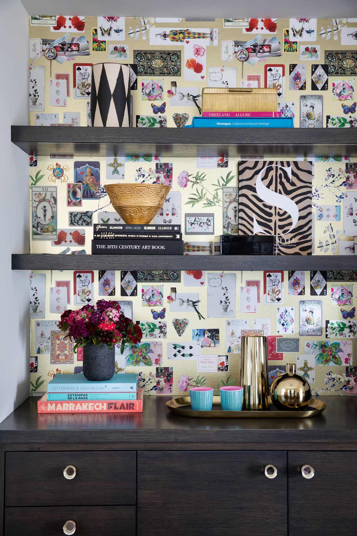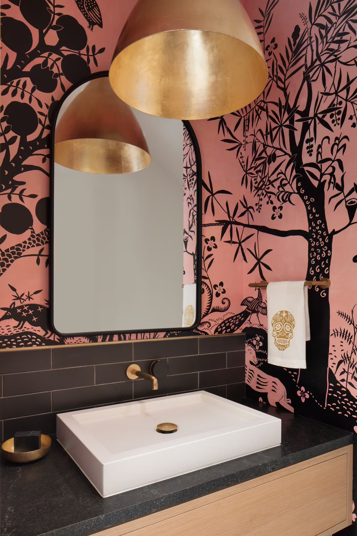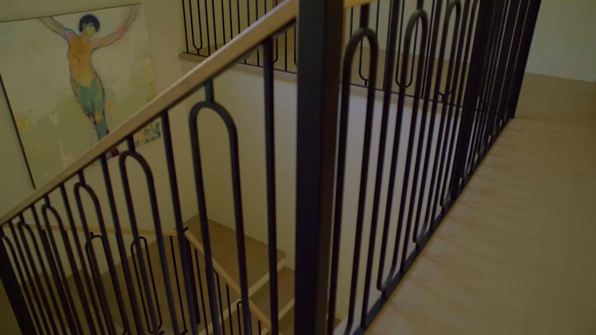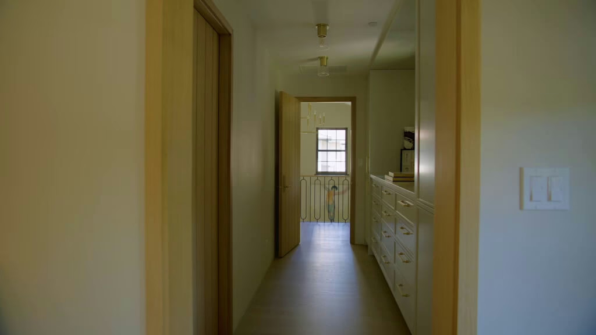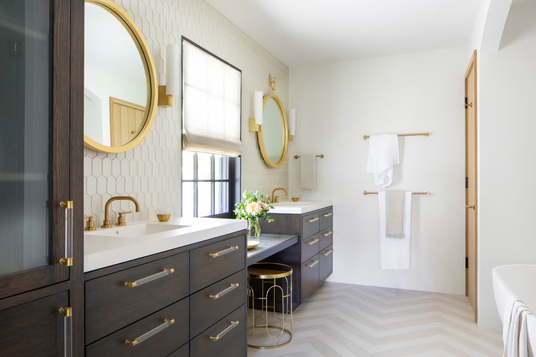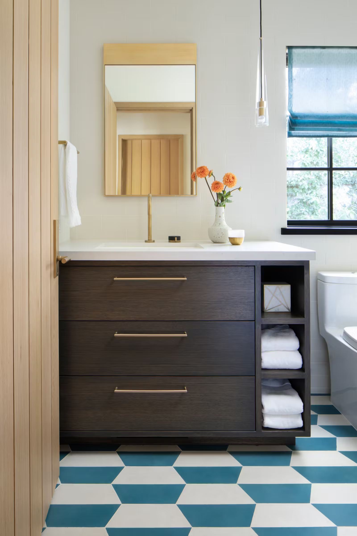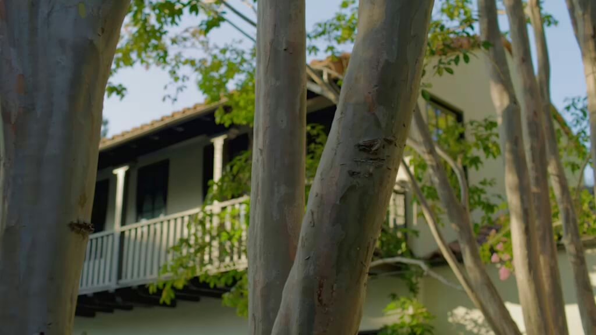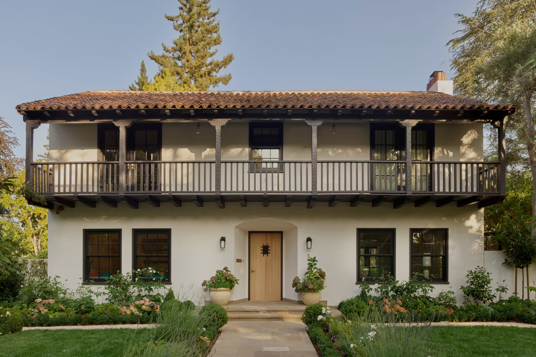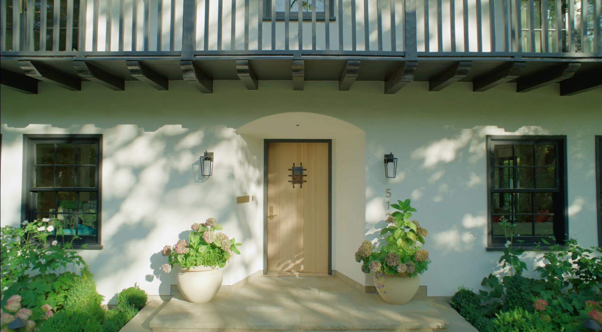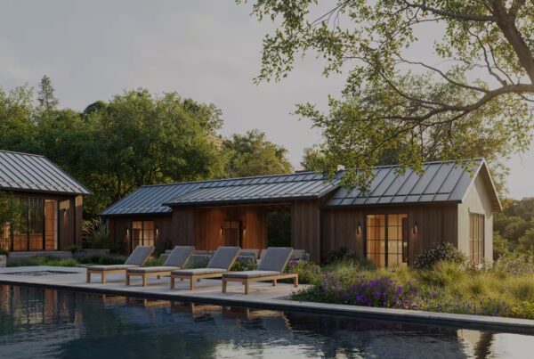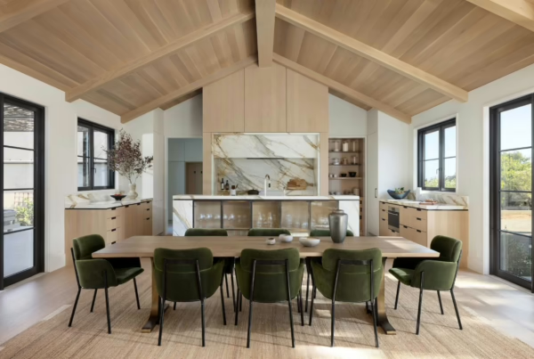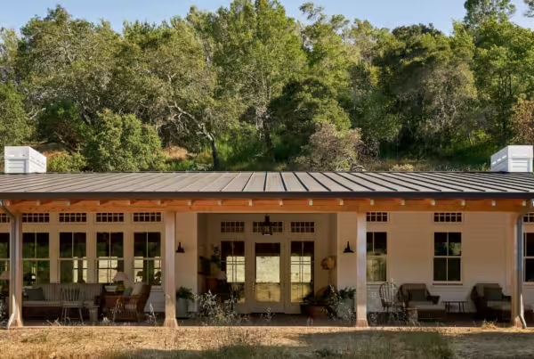Past and present come together to breathe fresh air into this historic home
When a young Palo Alto family first laid eyes on an early twentieth-century Monterey Colonial residence designed by renowned architect Birge Clark, they knew they’d found their way home. The structure had charming historical features, but the space, floorplan, and amenities were lacking in practicality. Through careful planning and creative problem-solving, FGA completed a full renovation and addition that incorporated a guest suite, mudroom, and family room, as well as a new basement space with golf and movie rooms and a combined dance studio and garage.
The homeowners wanted a seamless indoor-outdoor connection. Contemporary nine-foot steel and glass doors open onto the gorgeous garden and bring light into the home while the stone floors in the daylit great room continue out onto the terrace. The design solution navigated city regulations for historic homes and optimized the confines of the corner lot, including raising the ceiling height to gain more light and dropping the foundation so there was no longer a step onto the patio. Efforts were taken to embrace the history of the home and reuse and refresh the home’s iconic red clay roofing tiles, stuccoed landscape walls, and other original materials. At the same time the interior architecture features a modern neutral palette with lighter wood finishes, bright brass hardware, and minimalist black steel detailing.
QUICK FACTS
TYPE: FULL RENOVATION AND ADDITION
LOCATION: PALO ALTO
AREA: 6,500 SQ-FT MAIN HOUSE




