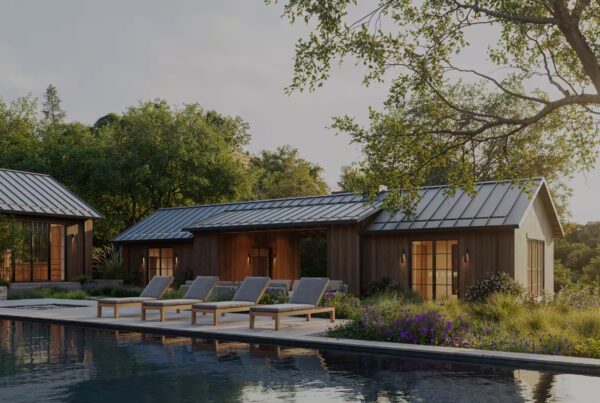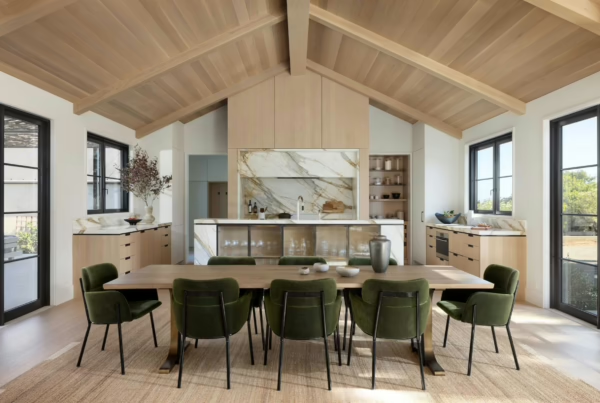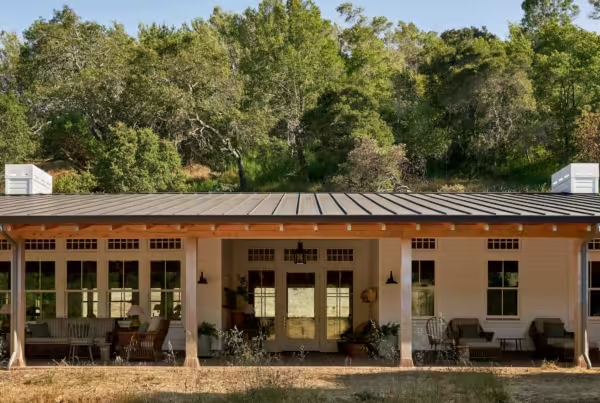Designed for today’s blended family, this new home reimagines the all-American farmhouse by marrying classic and contemporary styles in a suburban setting
Growing pains aren’t uncommon when two families of three instantly blend into a family of six. So when a Silicon Valley couple brought their tweens and teens together under one roof, priority was placed on creating a sense of closeness while allowing everyone the comfort of having his and her own space. From the outside in, the home’s aesthetic is driven by the style and lifestyle of the new All-American family. Farmhouse style lighting, cement tiles, shiplap walls, and vaulted ceilings pair with sleek stone surfaces, smooth metal finishes, and a black and white palette. The thoughtfully planned layout includes gracious, open spaces for gathering with family and friends. A basement-level game room and snack bar is the hot spot for the kids who also enjoy upstairs bedrooms of equal size and view. The master suite, inspired by the couple’s favorite Calistoga getaway, is private and peaceful, making every night a staycation.
See the feature on this project in Modern Farmhouse Style HERE.
QUICK FACTS
TYPE: NEW RESIDENCE AND DETACHED GARAGE
LOCATION: PALO ALTO, CA
AREA: 2450 SQ-FT MAIN HOUSE























