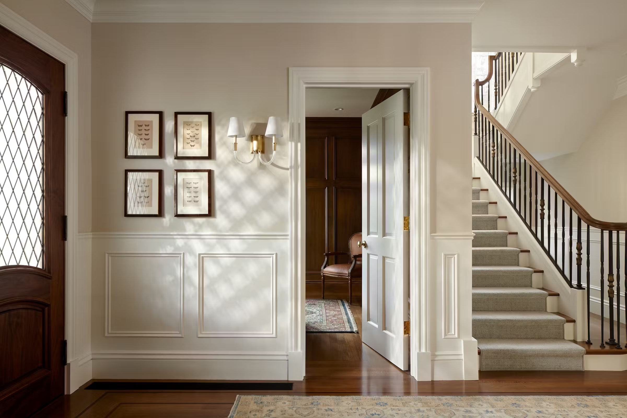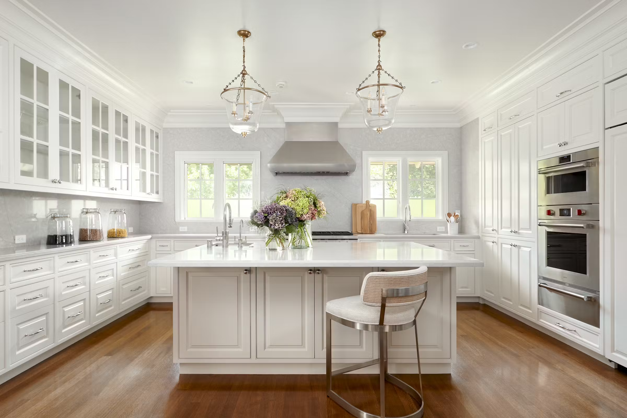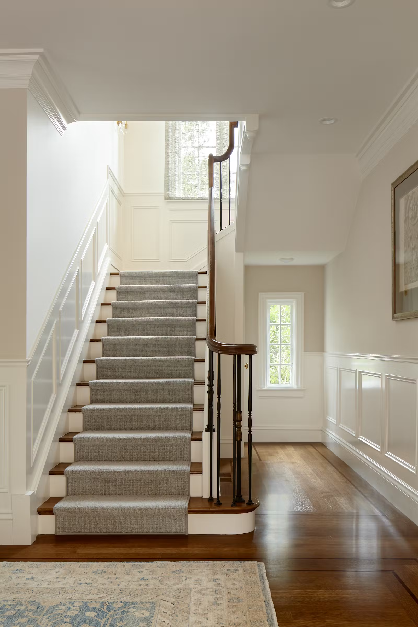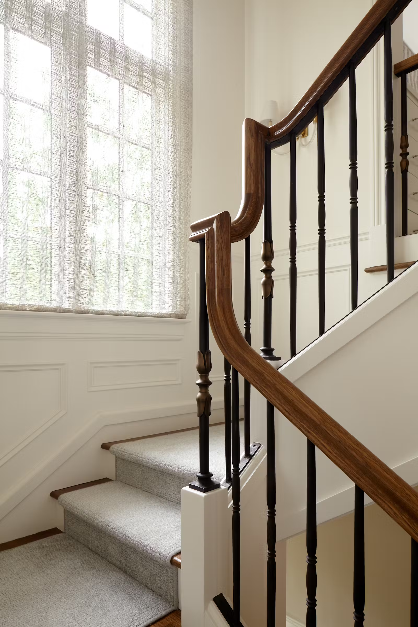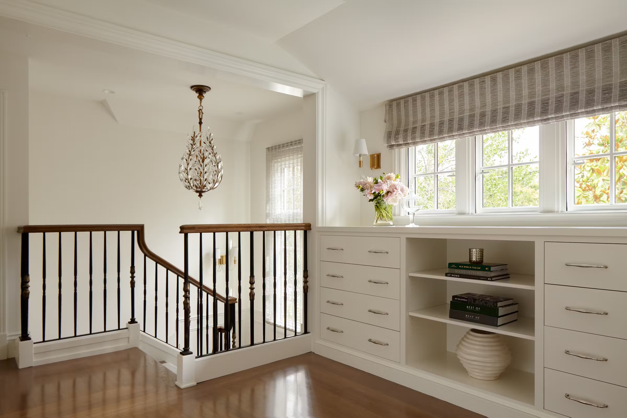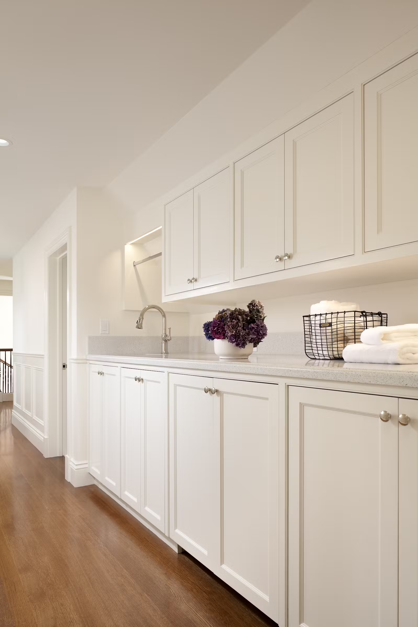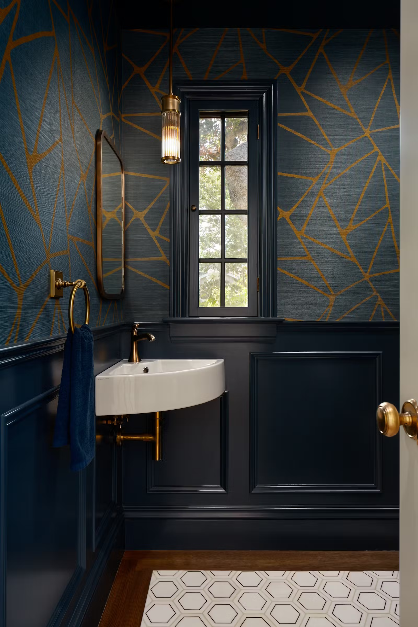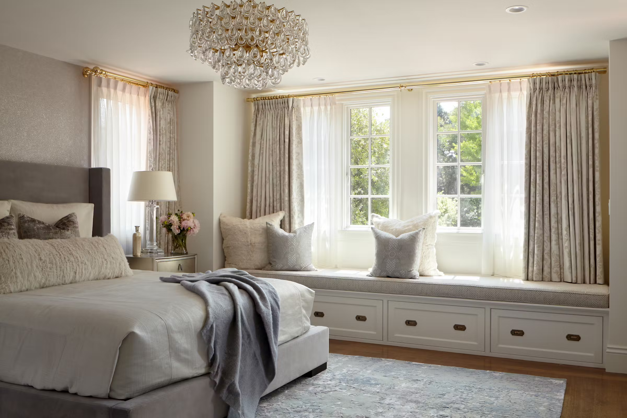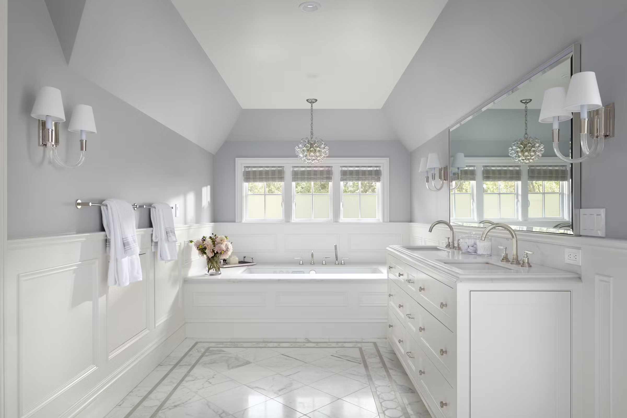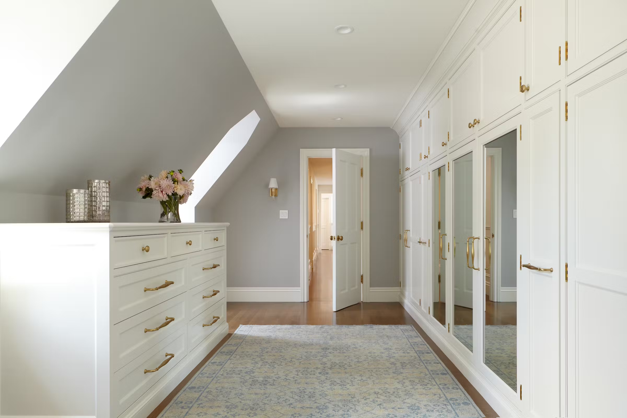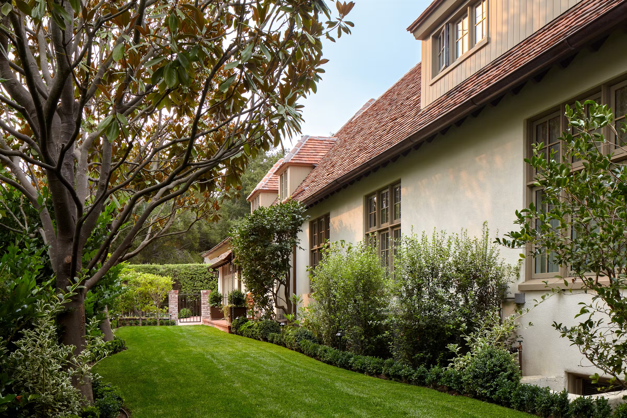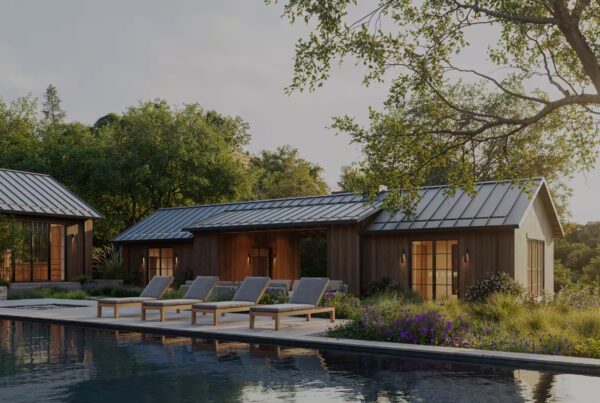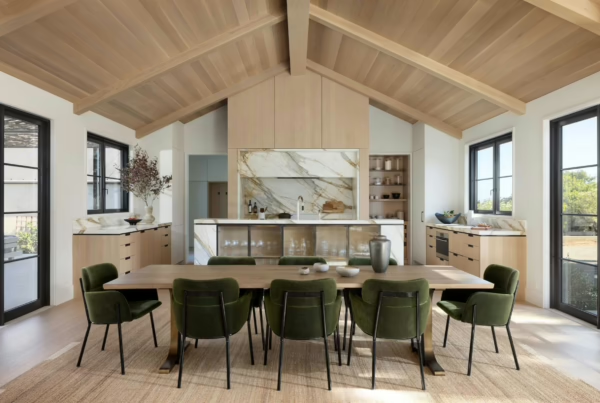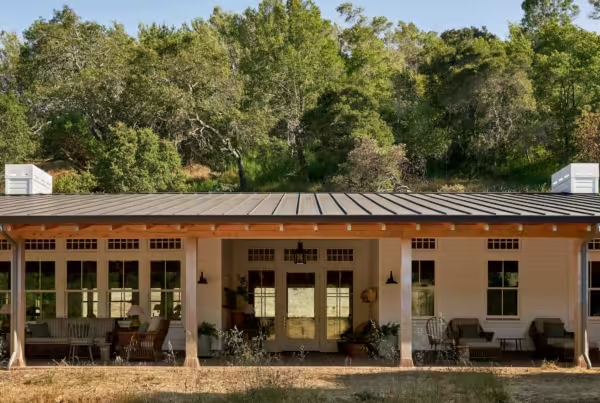Enlarging and reconfiguring this endearing 100 year old Palo Alto cottage gives the home a new life in the twenty-first century
When it comes to architecture and interior design, character and charm go a long way, but natural light, spaciousness, and fluidity are just as essential to creating a home. Over the course of design process, the FGA team explored inventive ways to maximize this 1920s Palo Alto home’s potential while maintaining its historic perspective. The new design connects, modernizes, and functionalizes the floor plan and cleans up outdated 1960s renovations. To achieve this, a new second wing was added to the original structure using the same French Tudor and half-timber style. The U-shaped courtyard configuration now creates a quaint centralized patio area easily accessible by French doors on both wings. The new wing houses a ground floor family room directly off the kitchen and an enlarged private master suite above. To take advantage of existing interior space, the second floor was reimagined by clearing out a warren of small, dark servant rooms. An unused elevator shaft was also removed affording larger, brighter, and more cohesive spaces on the ground floor and a cleaner, simplified exterior roof line that enhances the home's appearance from the street.
QUICK FACTS
TYPE: RENOVATION AND ADDITION
LOCATION: PALO ALTO, CA
AREA: 4,800 SF
