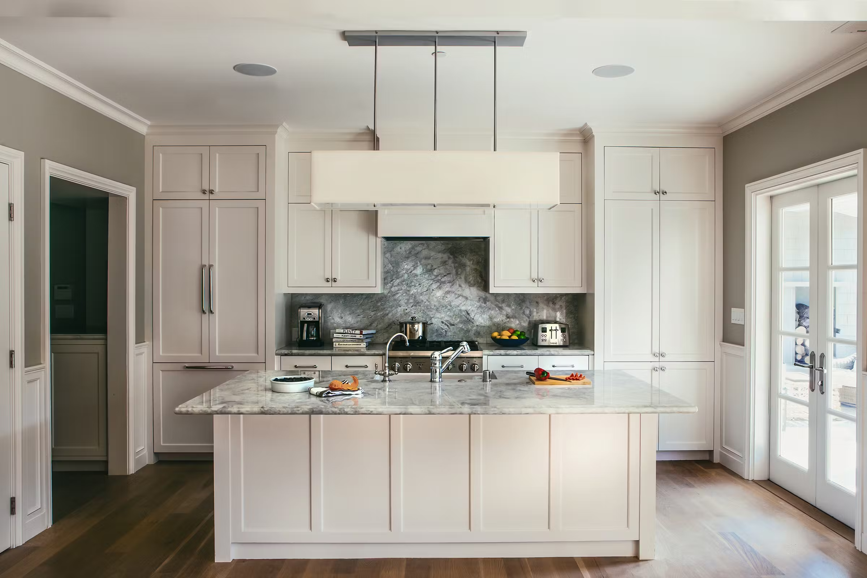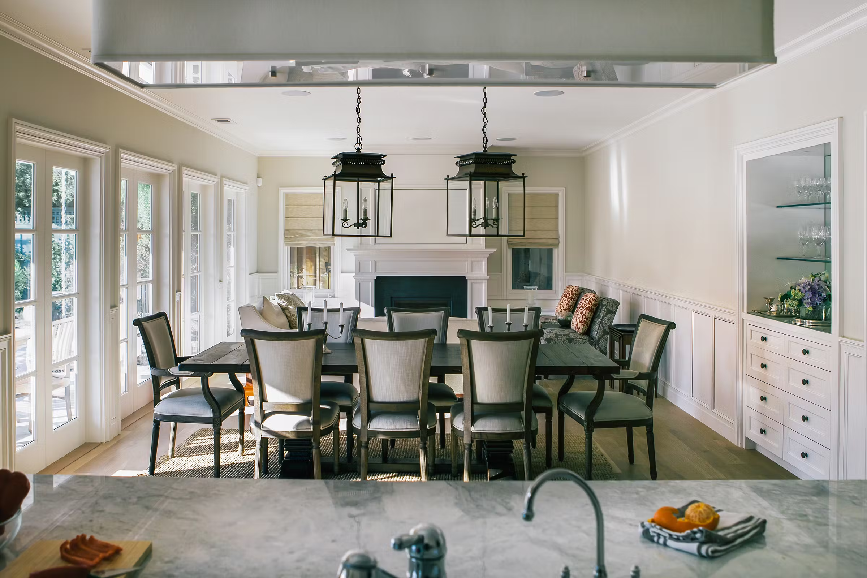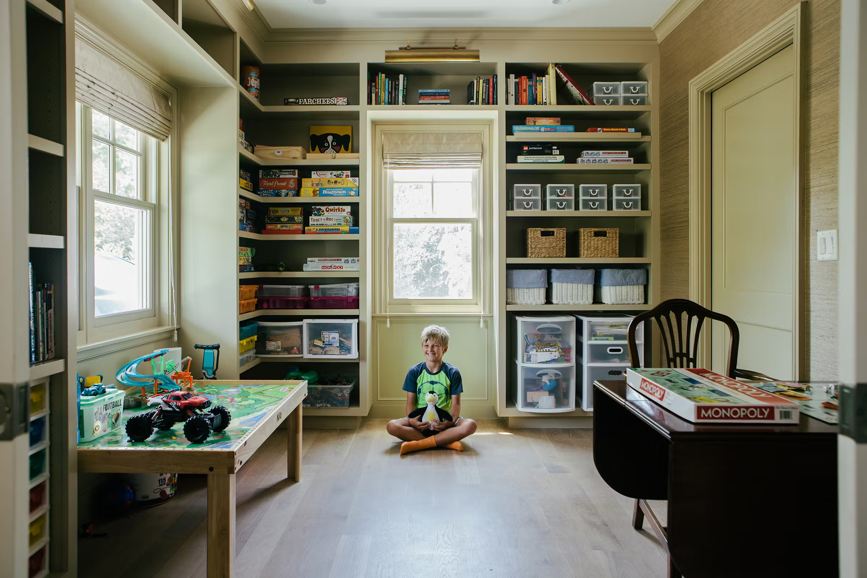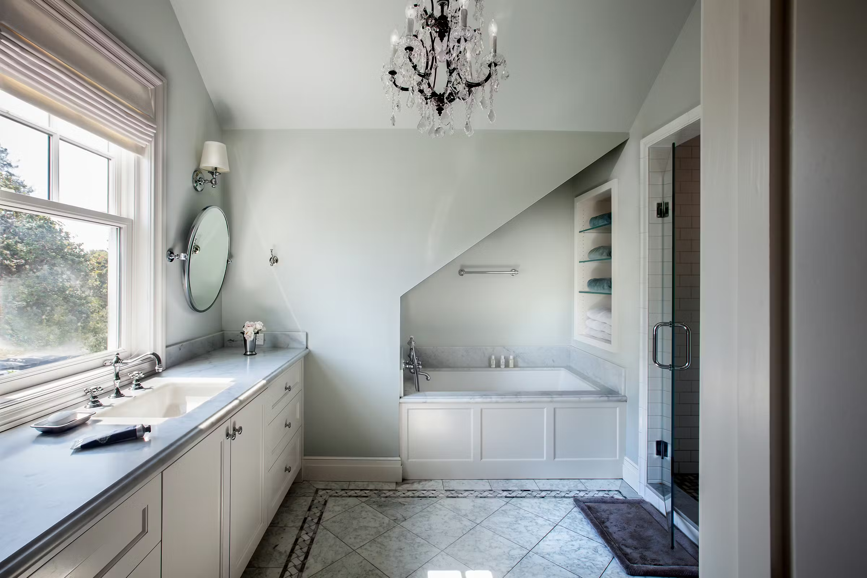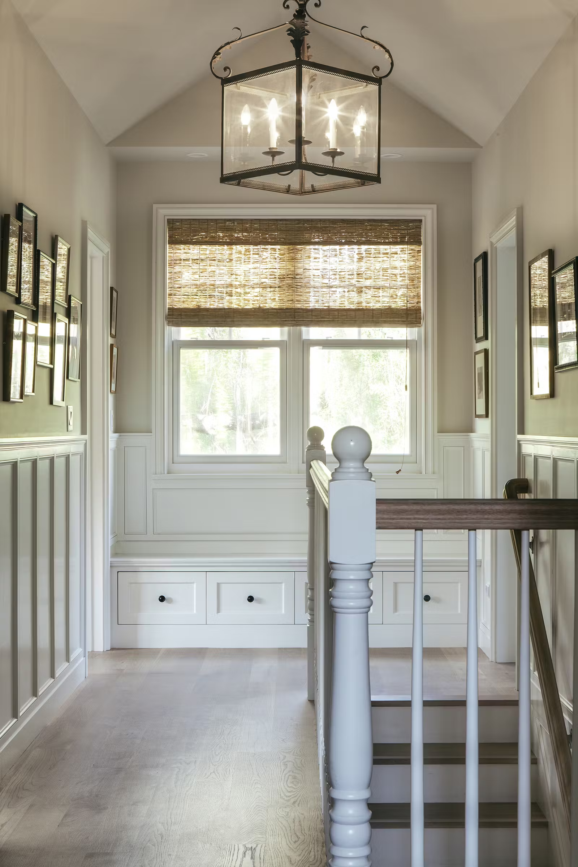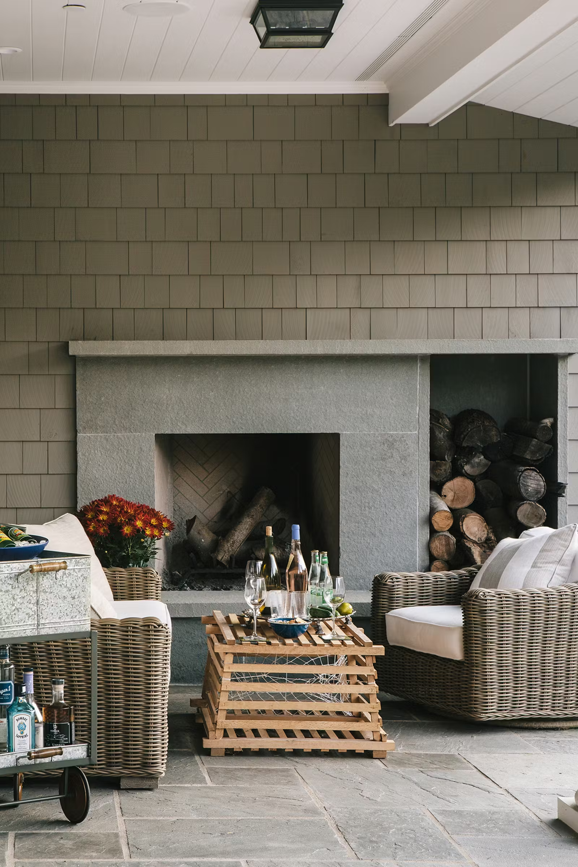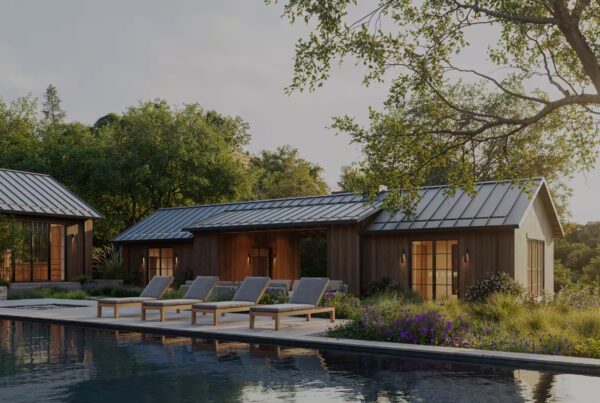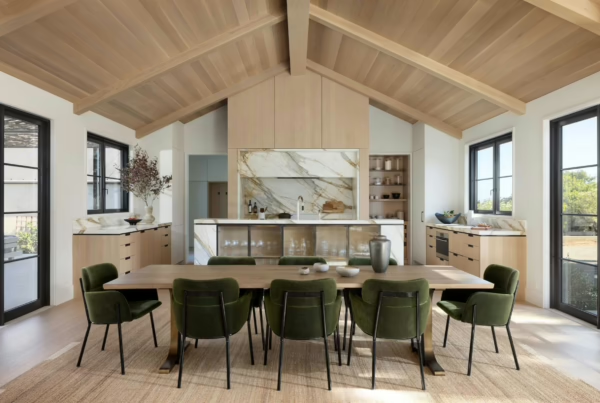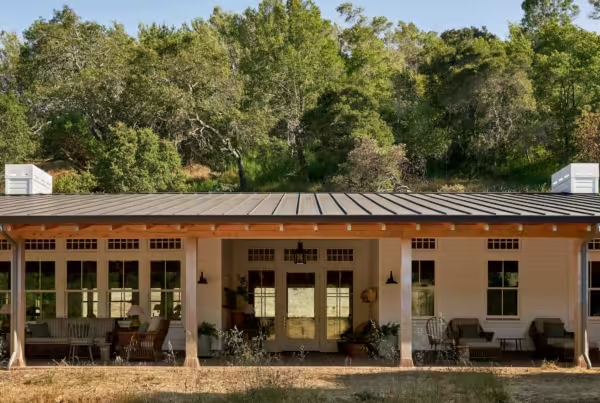The Cape Cod vernacular sets the stage for laid back California living
Because of the symmetry and balance of its architecture, the East Coast style was a comforting choice for this active family of four with hectic daily schedules. Thoughtful planning and creative thinking were integral in designing kid-friendly, architecturally rich interiors in a limited amount of square-footage. Custom built-in bookcases and furnishings allowed four bedrooms to nestle cozily on the second floor with bathtubs and showers tucked under eaves to maximize interest and minimize wasted space. On the main floor, the generous dining room, kitchen, and great room meld together and transition seamlessly to the outdoor patio for spreading out.
QUICK FACTS
TYPE: NEW RESIDENCE
LOCATION: PALO ALTO
AREA: 2,600 SQ-FT
