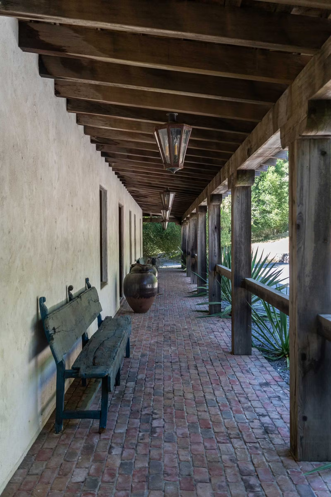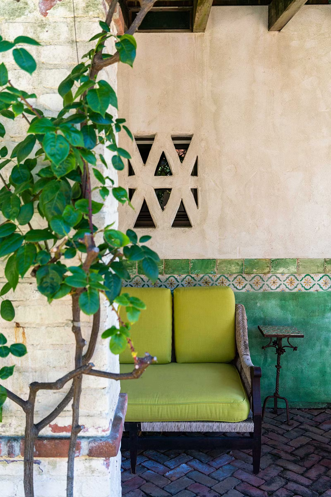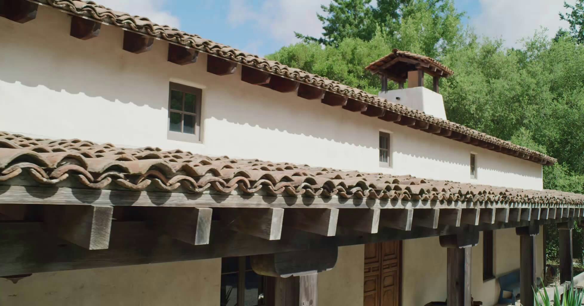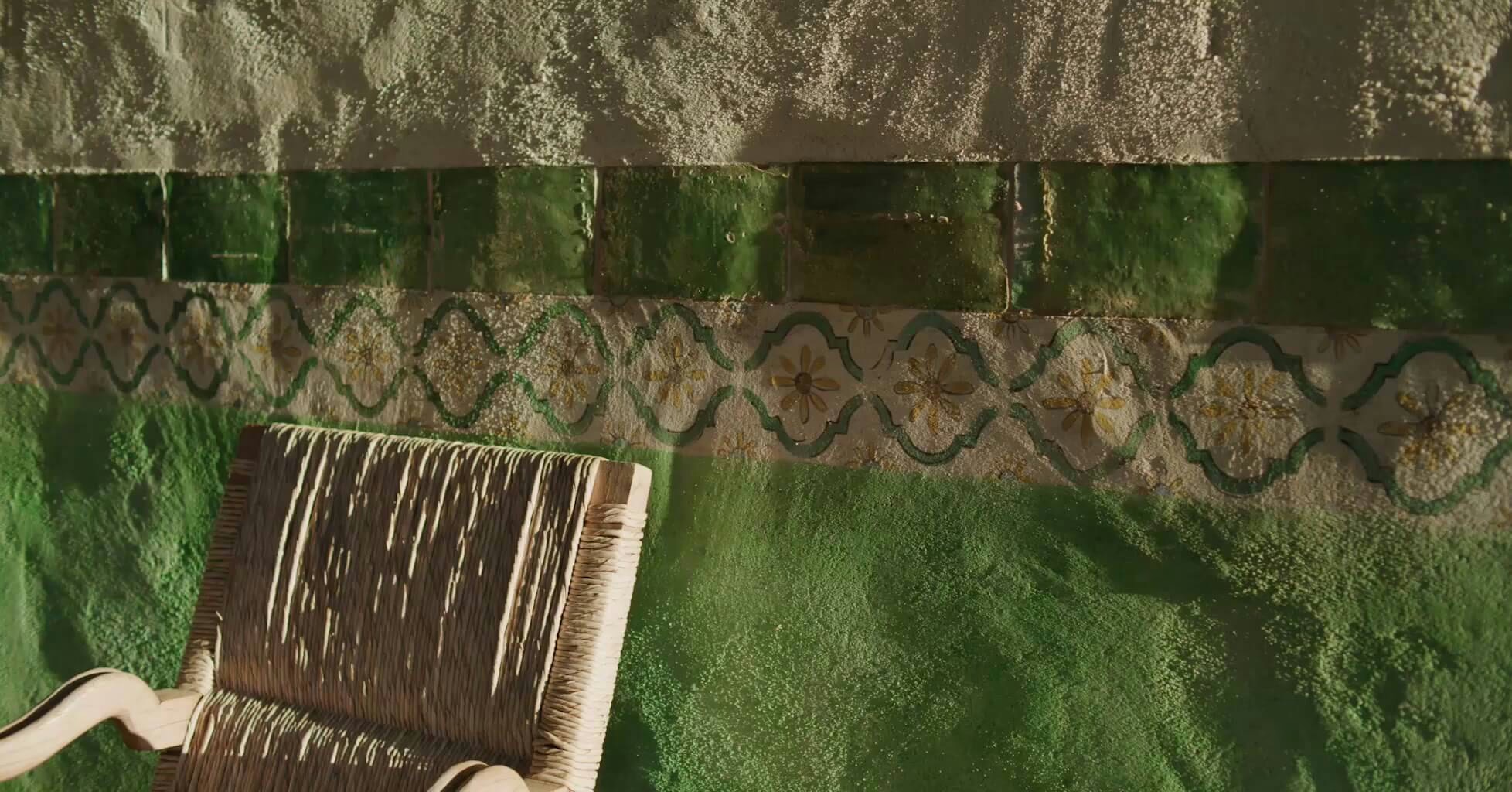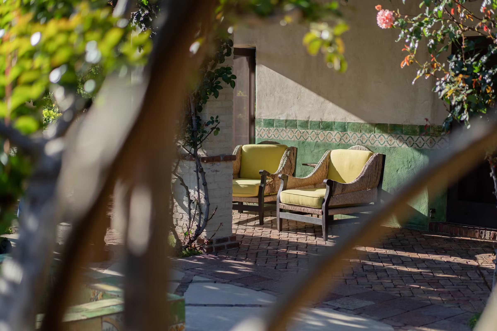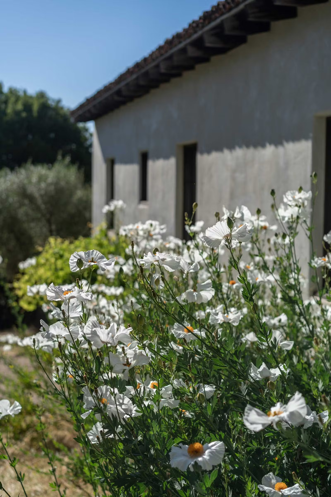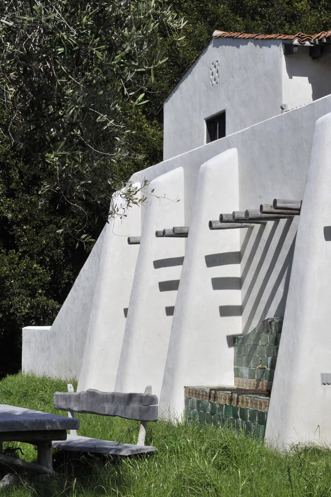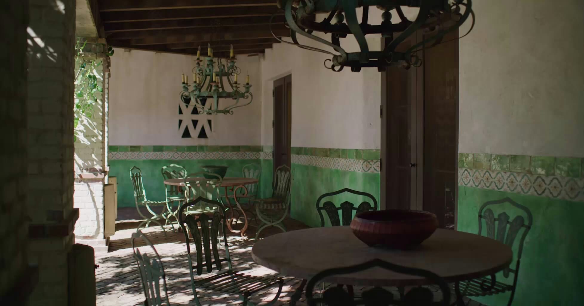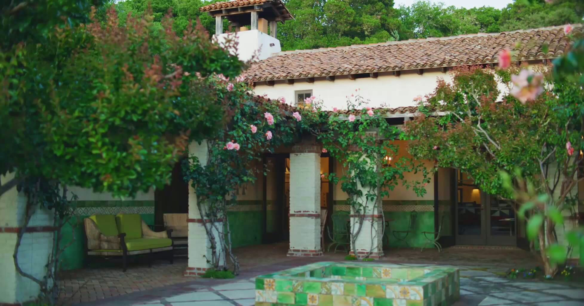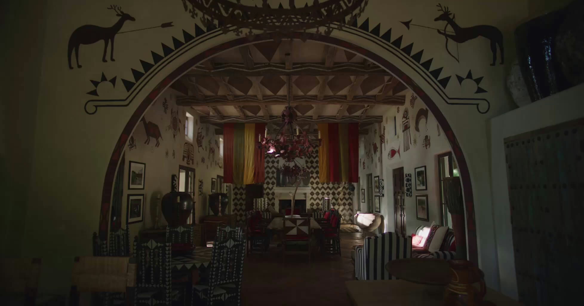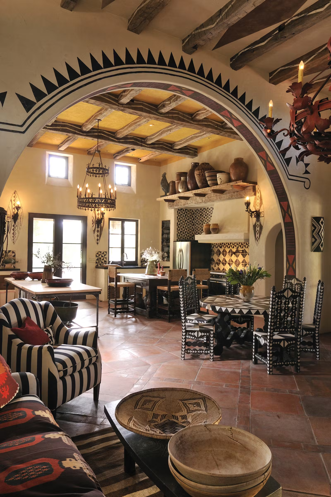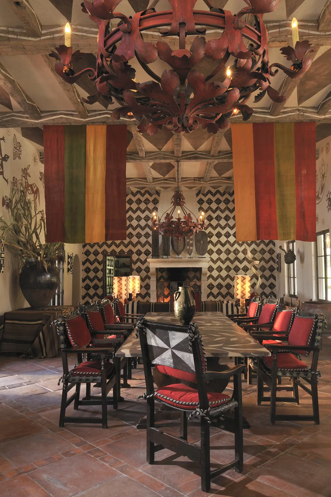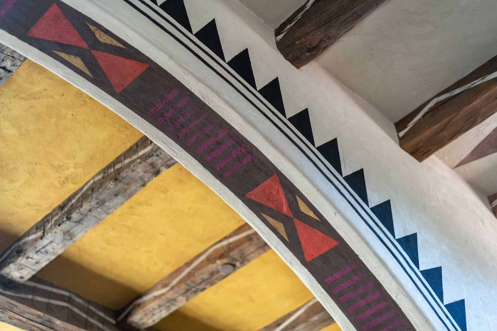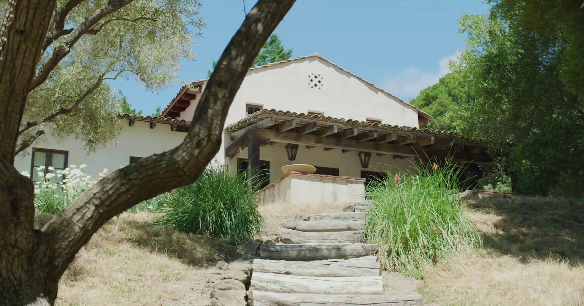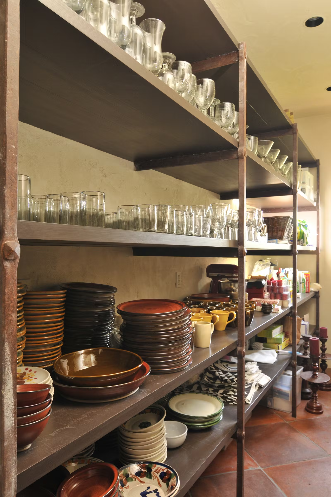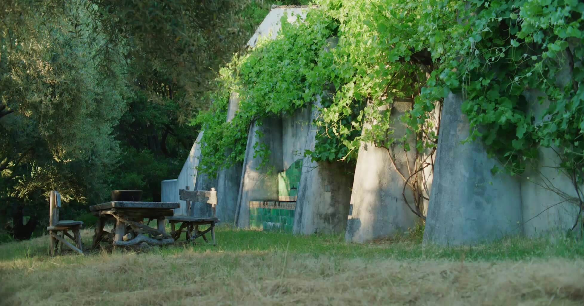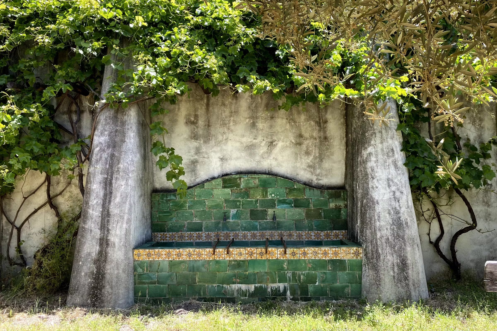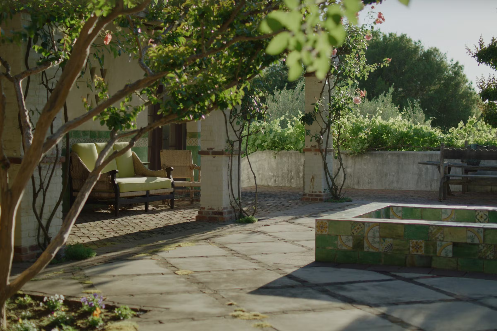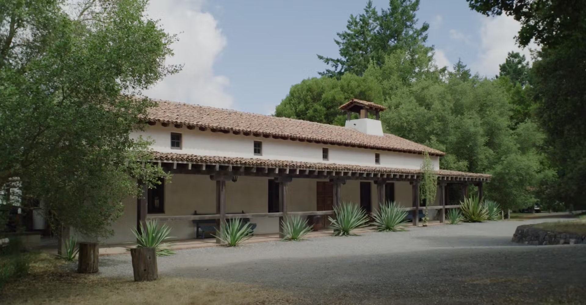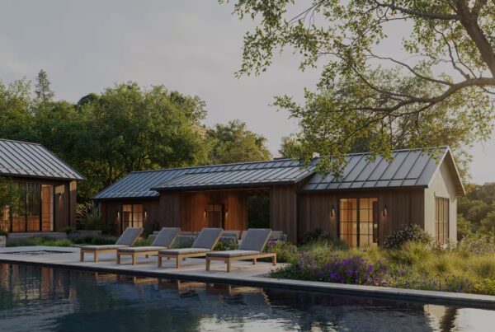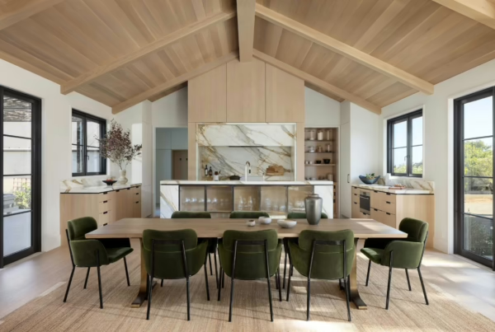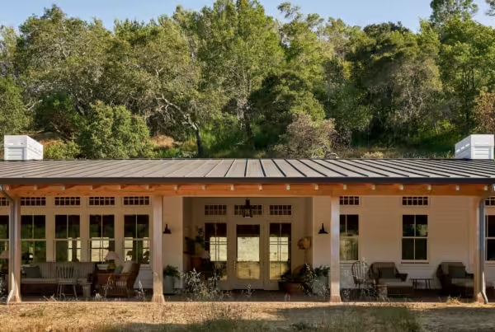Thoughtful planning, reclaimed materials, and unparalleled craftsmanship form a modern family retreat with an old soul
If walls could talk, oh, the stories they would tell. While a historic home might have generations worth of lore to share, a new build may need years—even decades—to develop its own unique perspective. For this reason, a young family sought to expedite the richness of the aging process through the design and construction of their weekend getaway, a Spanish hacienda-style ranch, just 20 miles from their primary residence in Palo Alto.
QUICK FACTS
TYPE: NEW RESIDENCE WITH GUEST HOUSE, POOL HOUSE AND OUT BUILDINGS
LOCATION: LA HONDA, CA
AREA: 4000 SQ-FT HOUSE, 1800 SQ-FT GUEST HOUSE
The architecture is simple and the footprint is smaller than one might expect to be built on a 45-acre site; but the homeowner’s objective was not size, it was the intensity of the experience.
Natural stucco and reclaimed redwood and oak wear raw, natural finishes that proudly expose their patina. Bricks are unevenly laid, iron is hammered by hand, and two-hundred-year-old chipped tiles convey the authentic soul and spirit of a structure that has endured the centuries. But even among these storied and stunning architectural gems, the center of attention is the spacious courtyard that affords sweeping views of the hills that fold down to the San Gregorio state beach and the Pacific Ocean.
