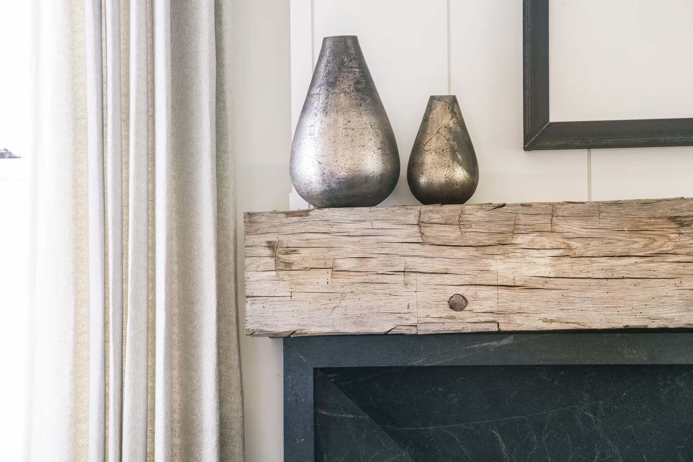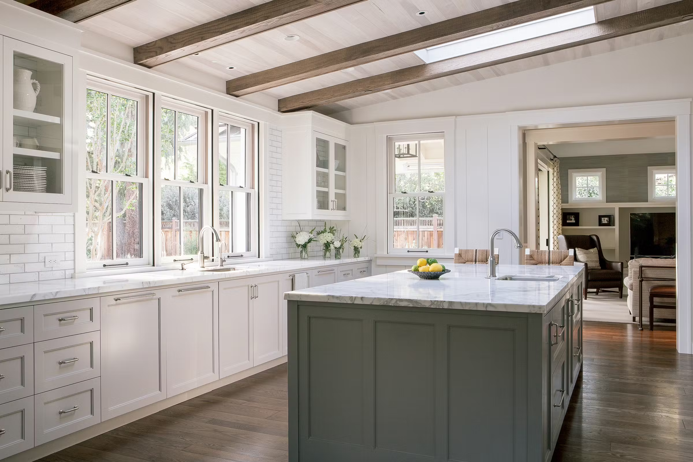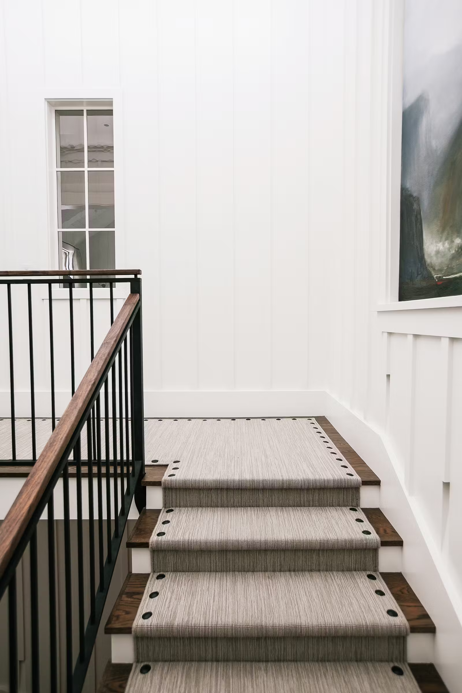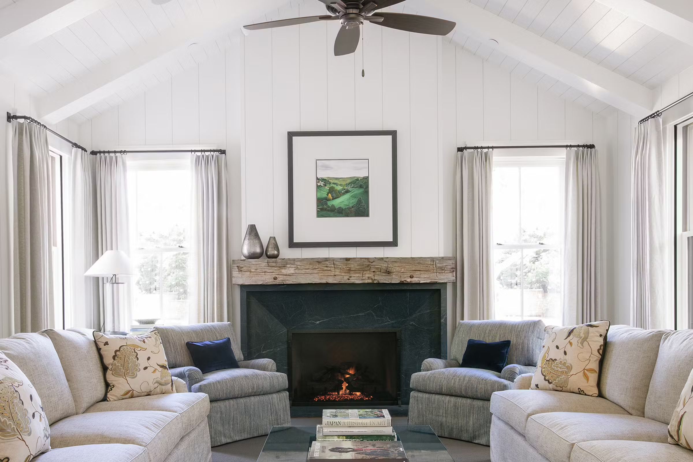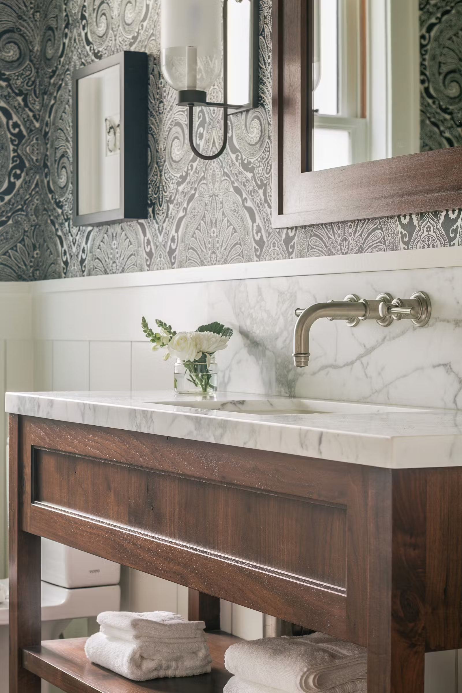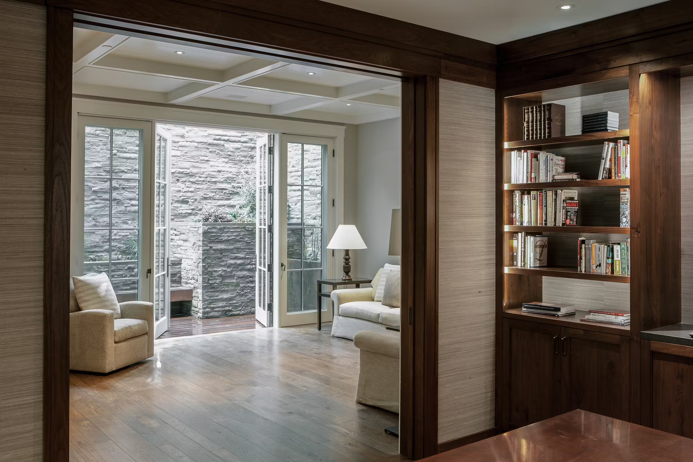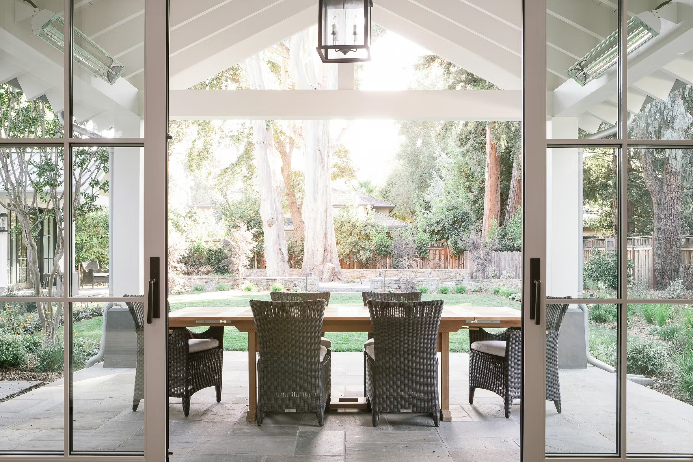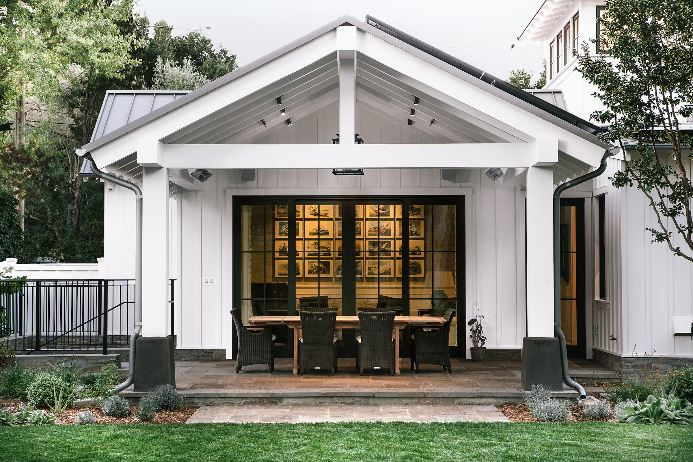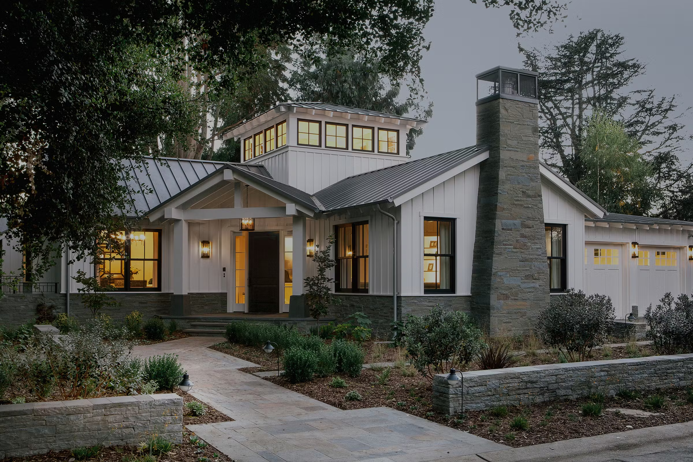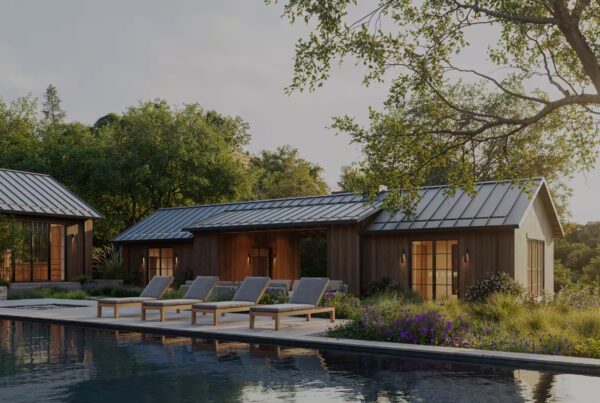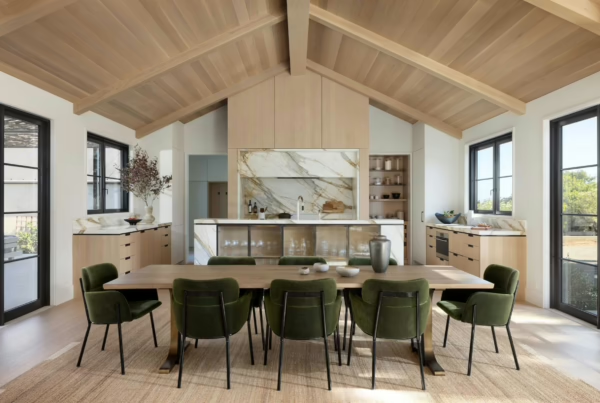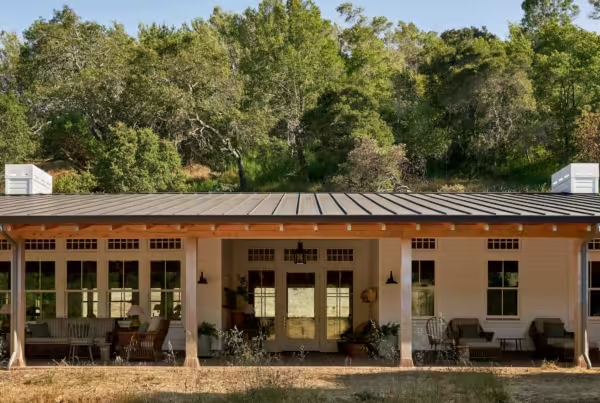Empty-nesters build a home fashioned for the way they want to live, now and forever.
When opportunity knocks, take it. That’s what our clients did when the lot next to door to their home became available. They wanted to remain in their neighborhood but, as empty-nesters, their needs had changed. The flexible design of this bright new farmhouse-meets-ranch style home supports this next chapter of life and affords them the ability to age in place with an elevator and detached caretaker’s cottage. First floor bedrooms with sliding French doors lead out to garden patios and a century-old eucalyptus tree serves as the focal point from the family room, dining room, and kitchen.
QUICK FACTS
TYPE: NEW RESIDENCE
LOCATION: MENLO PARK, CA
AREA: 7,000 SQ-FT
