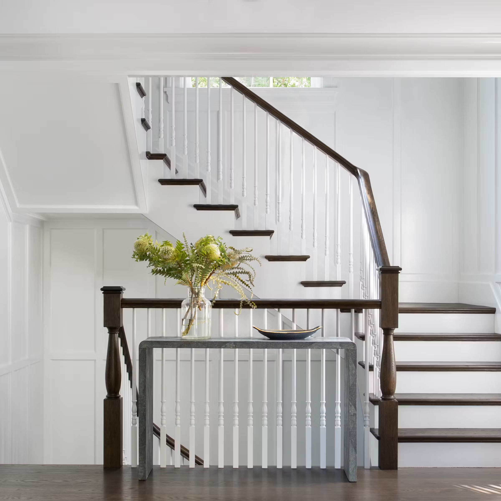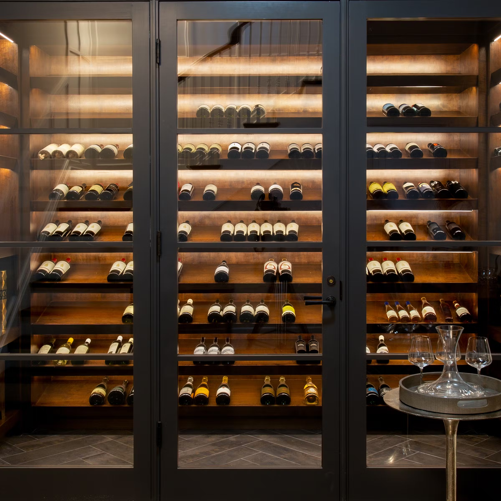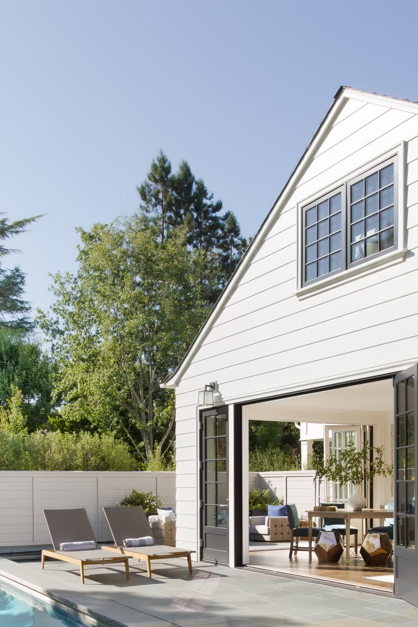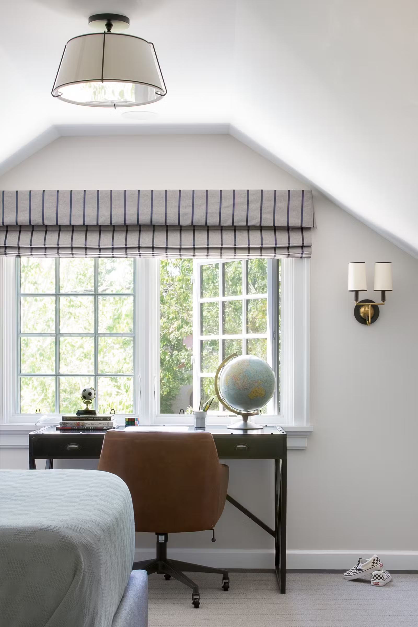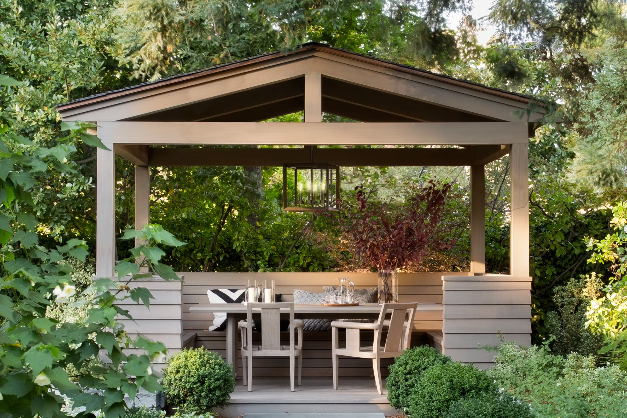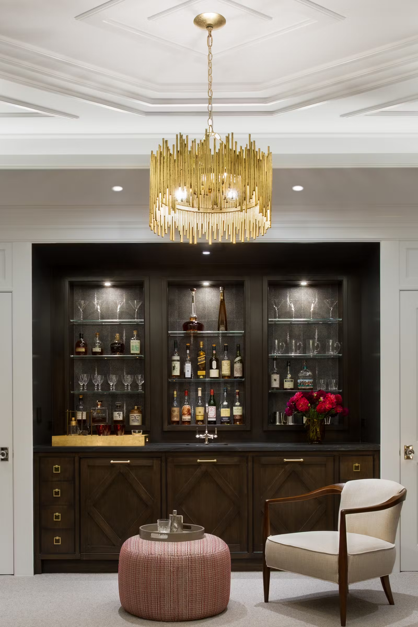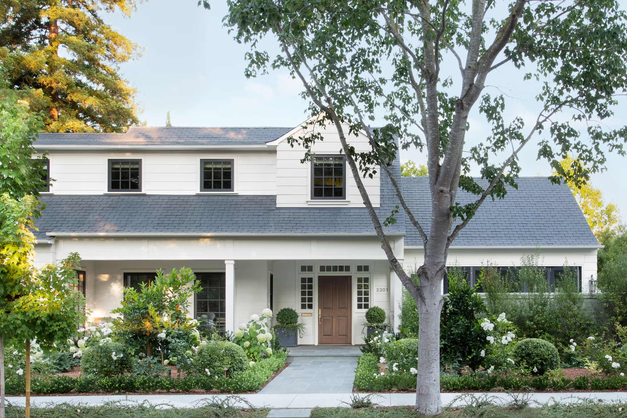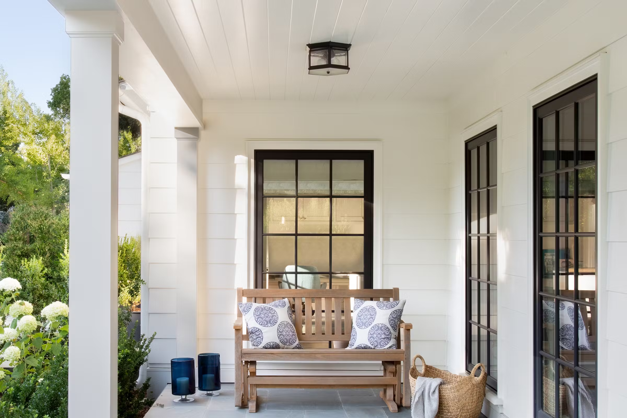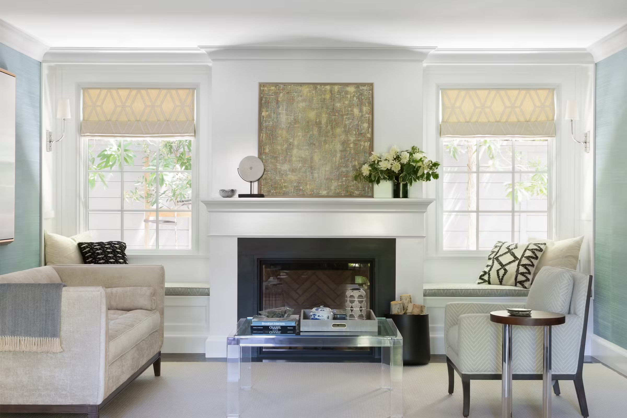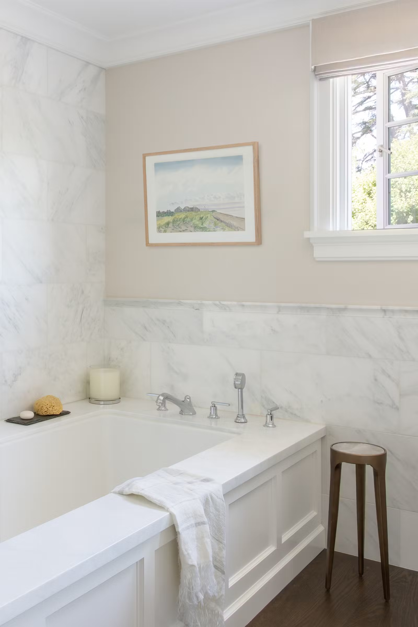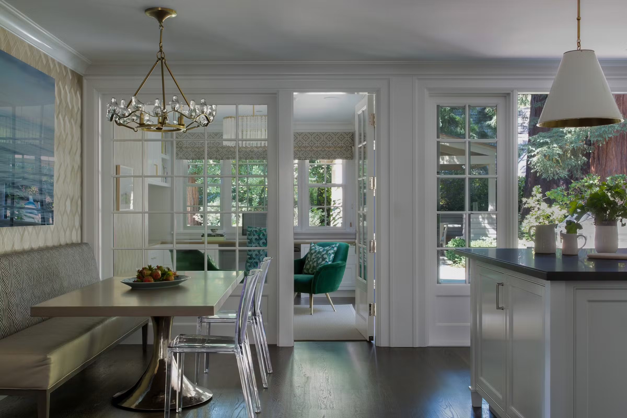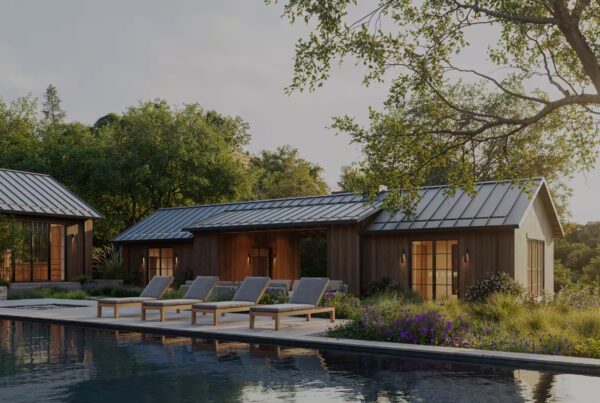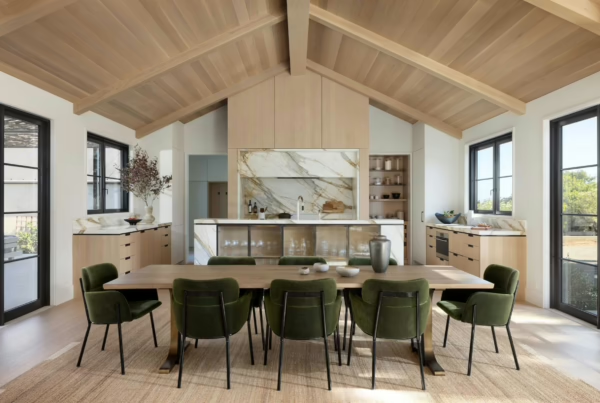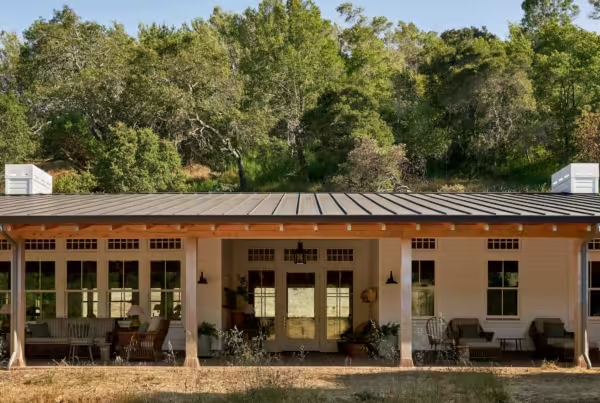A client’s childhood home is transformed into a modern space for making new memories
With its broad front porch and floor-to-ceiling windows, the façade of this 1920s traditional home looks much like it did decades ago when our client grew up there. But to meet the standards of modern family living, it required updating and expanding. By carefully raising the original structure on stilts, a large finished basement was integrated to house twenty-first century luxuries like a home gym, cinema room, cocktail bar, wine cellar, and guest suites. On the main floor, expansive bi-folding doors connect a new great room to the pool and outdoor living room, while an enlarged kitchen and office conservatory overlook a dining pavilion under grand heritage redwoods.
QUICK FACTS
TYPE: RENOVATION AND EXPANSION
LOCATION: PALO ALTO, CA
AREA: 7,000 SQ FT
