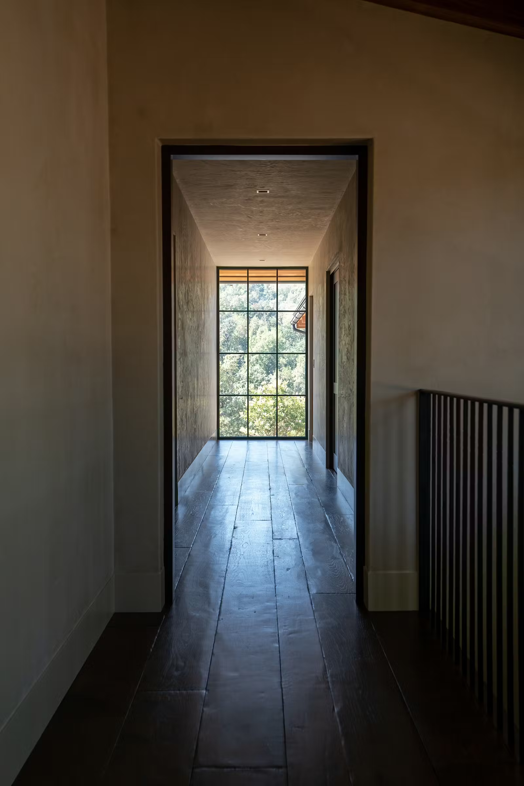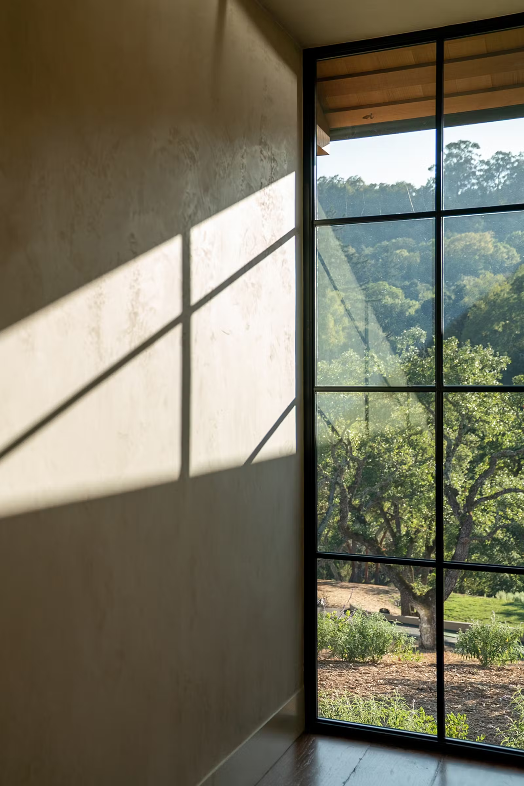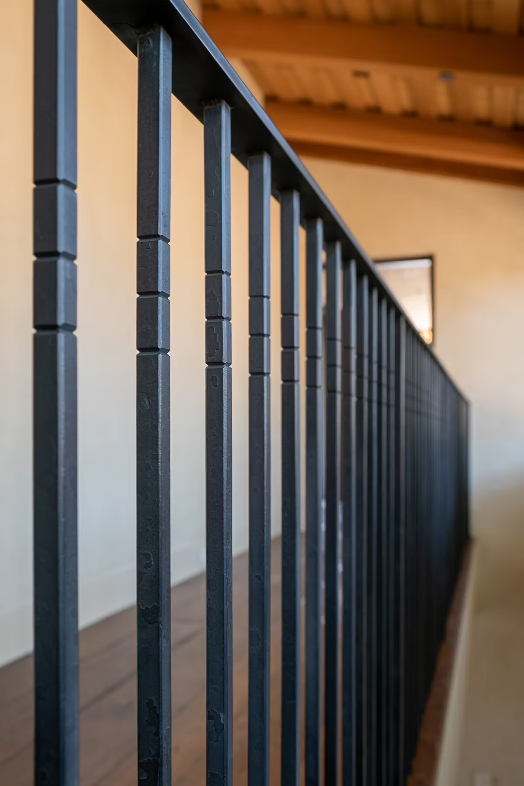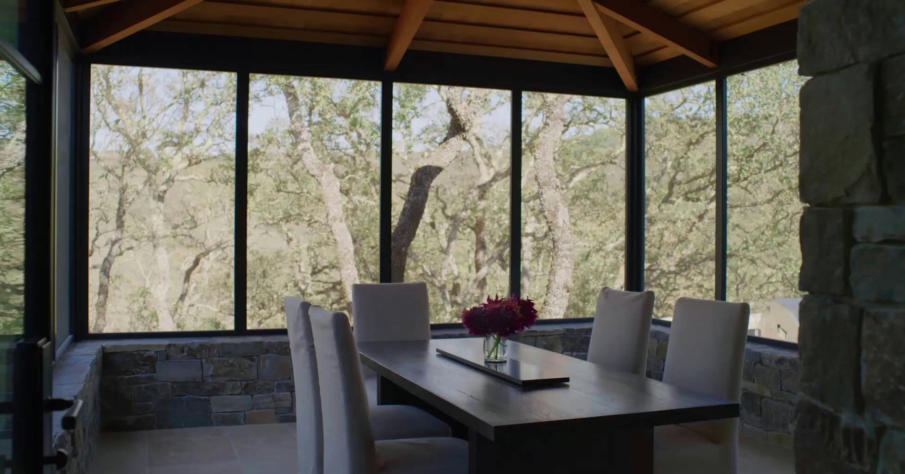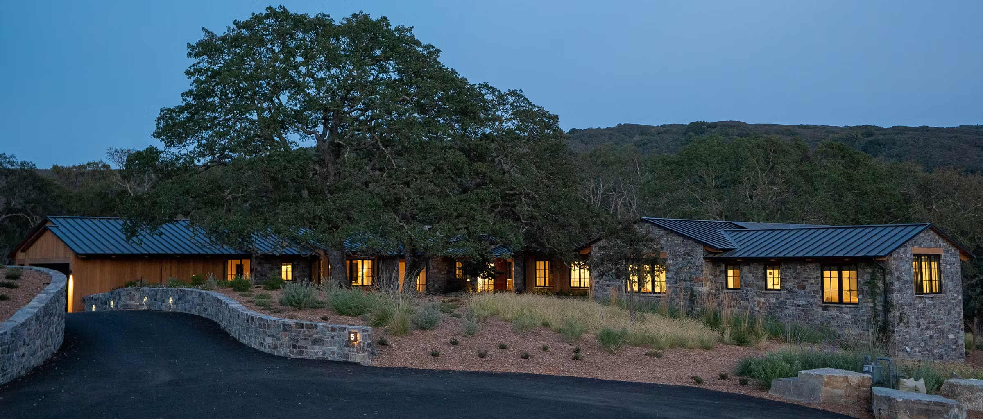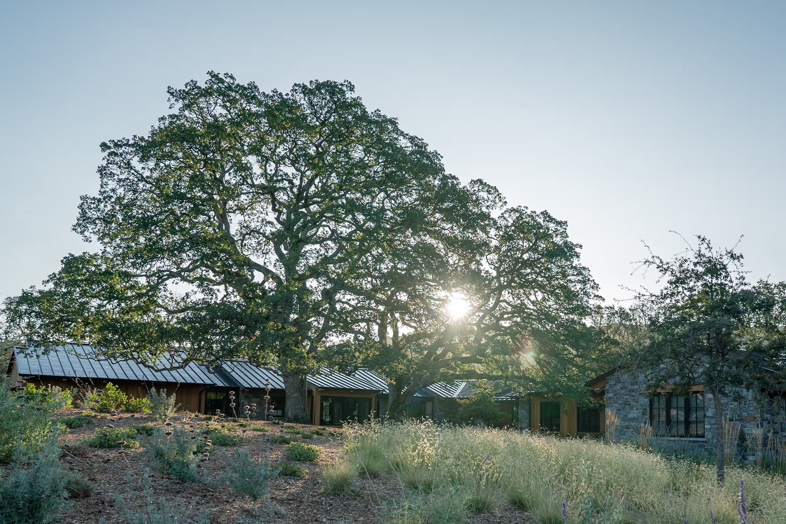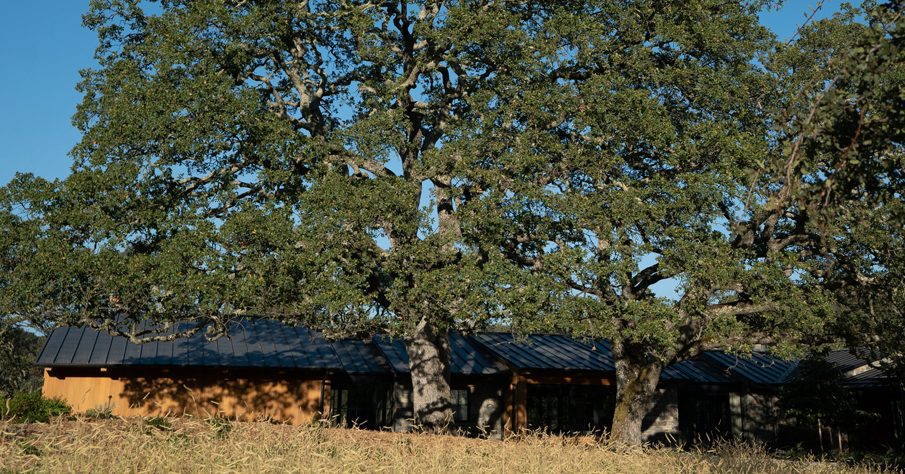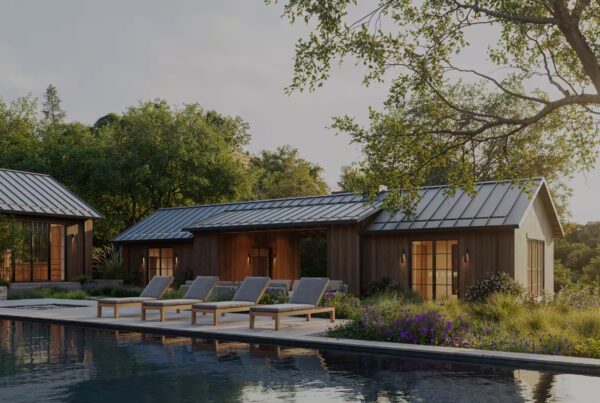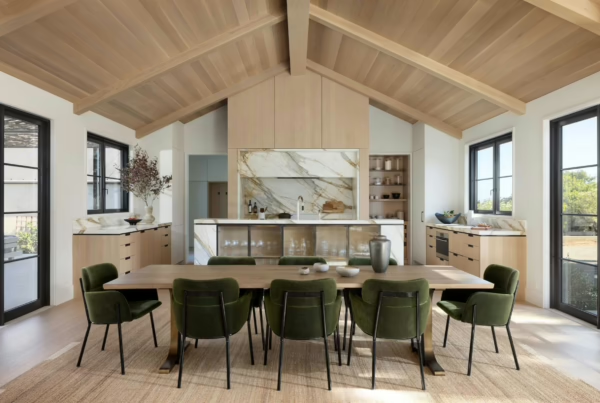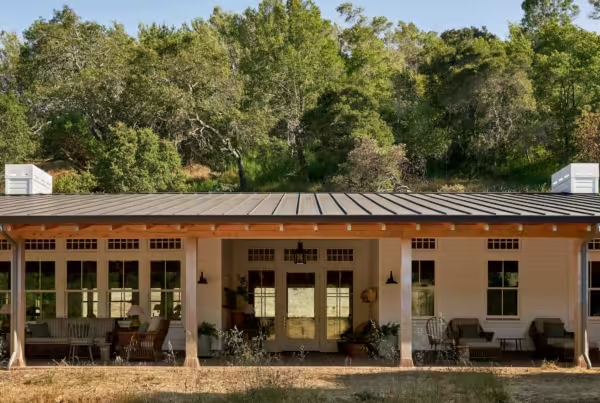Rustic and refined meet in the middle to give a newly built mountaintop home in Portola Valley, California, classic charm
They say the best things in life come to those who wait. So when a Bay Area couple purchased a rare set of adjoining lots overlooking Windy Hill in Portola Valley, they made frequent visits to the site where they absorbed the views while listening to the land as they contemplated building a home there. The intent: to create a home that would celebrate the scenic beauty of the San Mateo County region.
Long before the design process began, the couple committed themselves to preserving as many trees on the land as possible. These trees, two majestic, centuries-old Blue Oaks in particular, ultimately became the impetus for the home’s orientation and the inspiration for its design. Detailed discussions and brainstorming sessions led the owners to discover their own unique tastes: “cozy” and “rustic“ while “contemporary, but not minimal.” The result? Sophisticated style comprised of simple, honest materials.
QUICK FACTS
TYPE: New Residential Design
LOCATION: Portola Valley, California
AREA: 6,500 Sq Ft
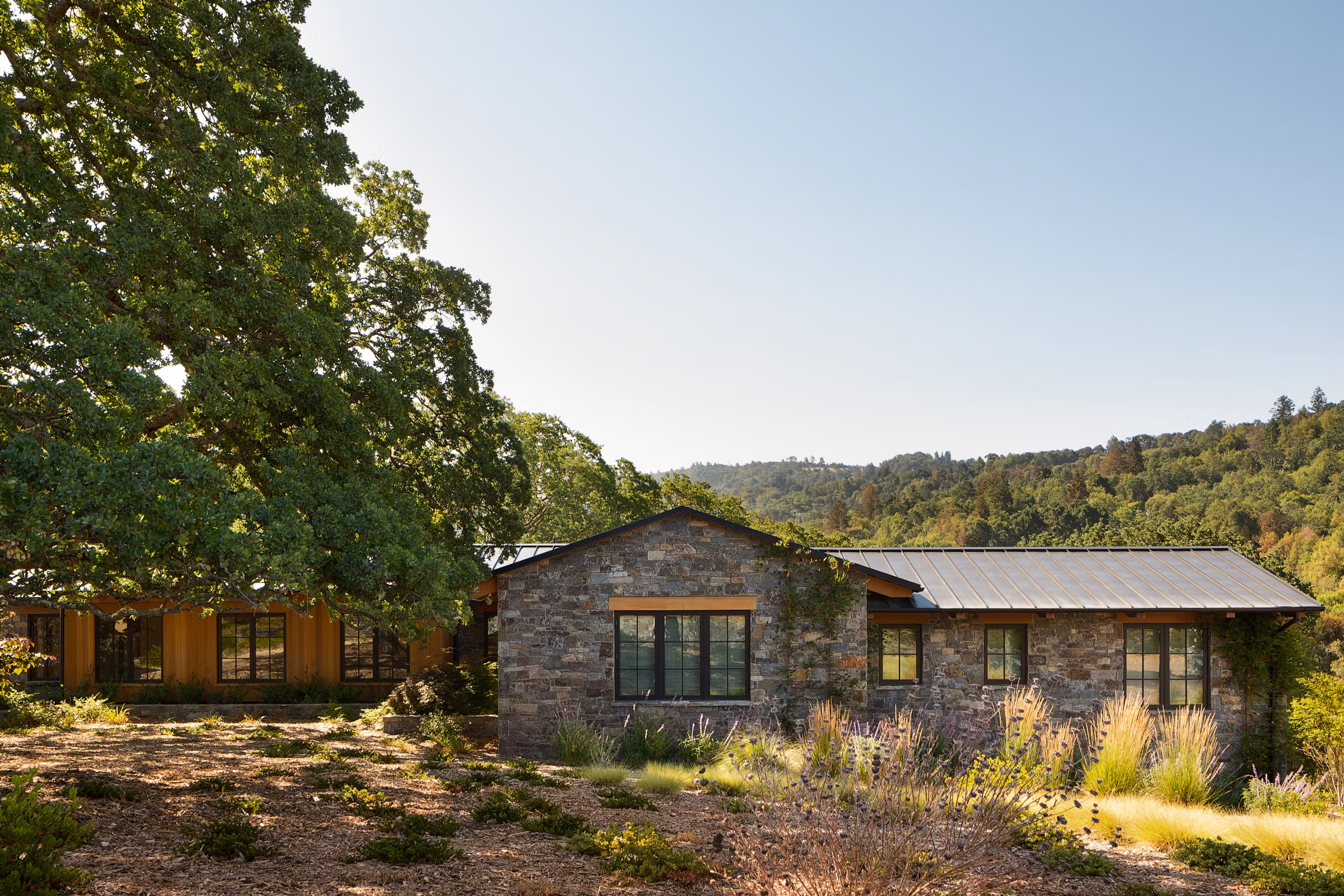

To honor the land, the structure is designed unimposing and low to the ground so that it folds beautifully into the hillside. Natural elements like cedar and stone are borrowed from the landscape and incorporated into the interior design.
The stone was carefully selected and matched by hand, a process yielding a unique richness. On-site mockups helped perfect the balanced palette of warm reds and oranges and cool grays of the interior and exterior stone. Natural cedar boards in varying shades were meticulously applied to the ceiling to create an appealing basket-weave pattern. Working in concert, steel-clad windows and doors work like picture-frames to showcase these earthy elements from both the inside and outside and showcase Portola Valley's sweeping vistas.
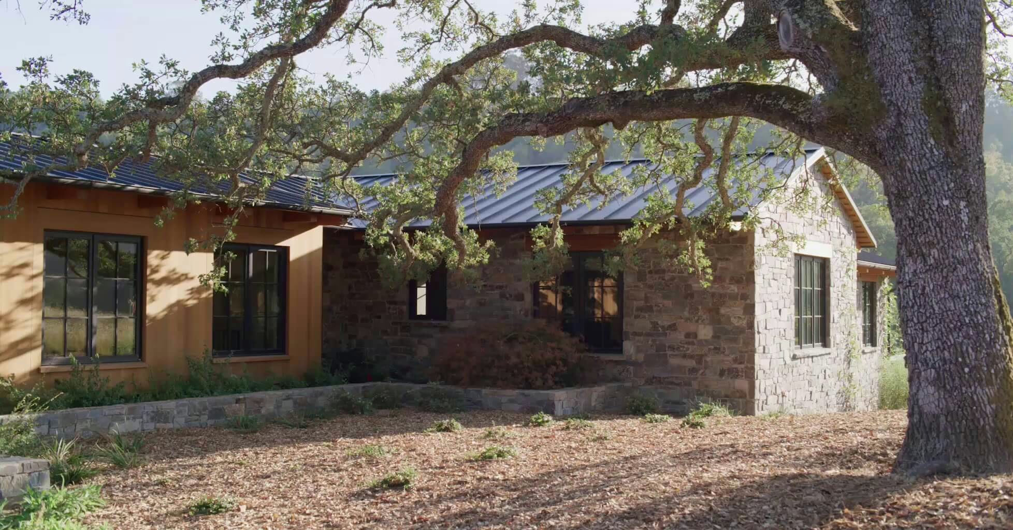
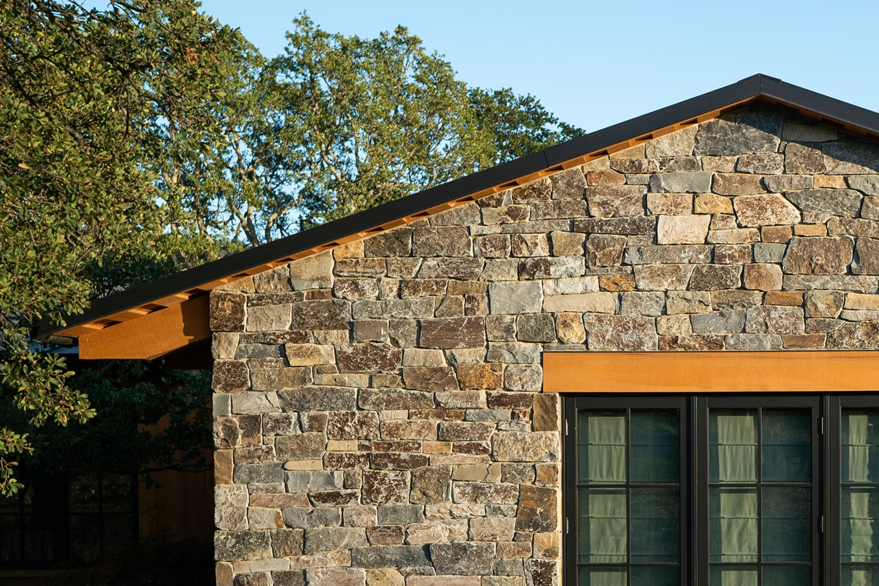

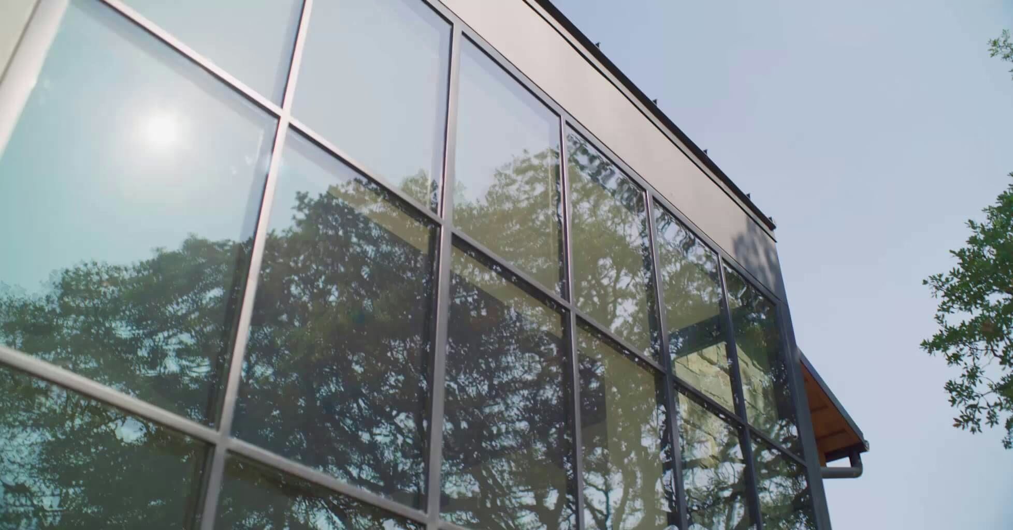
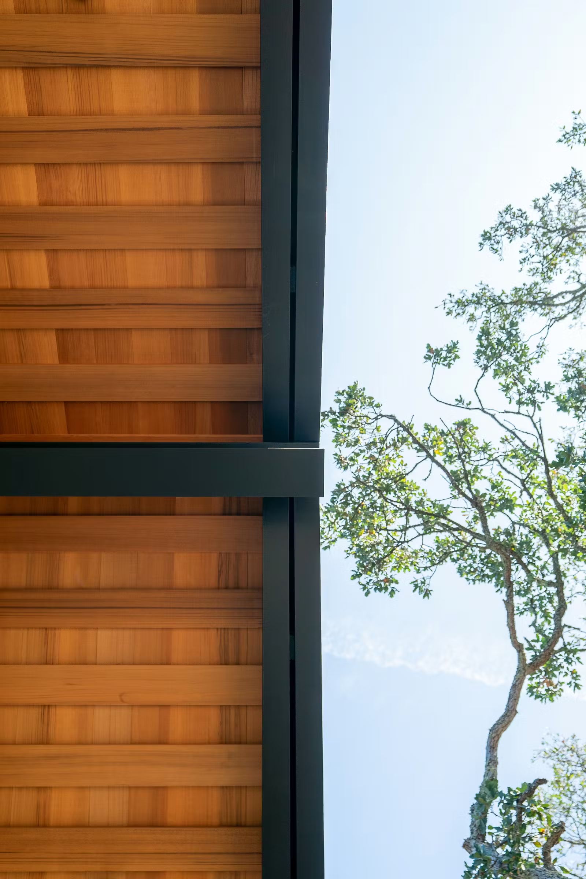

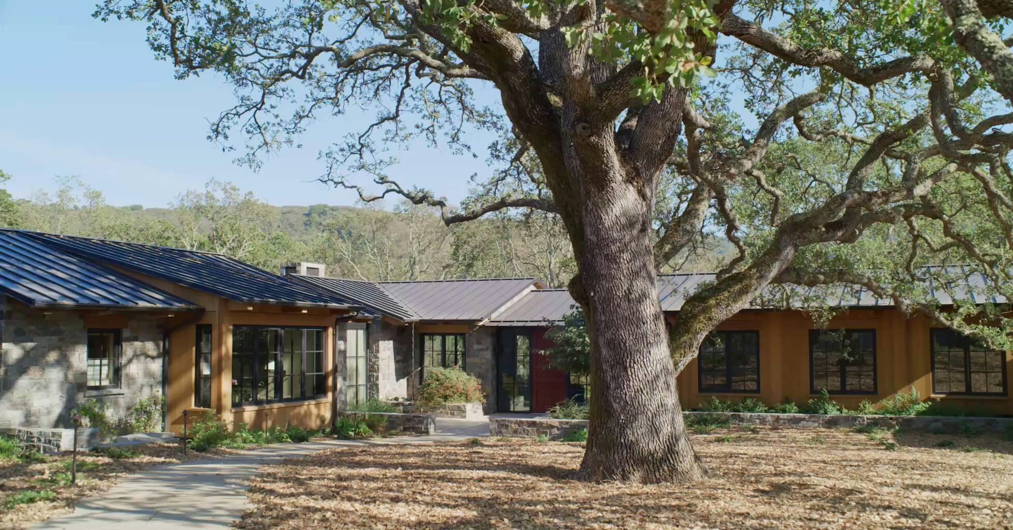


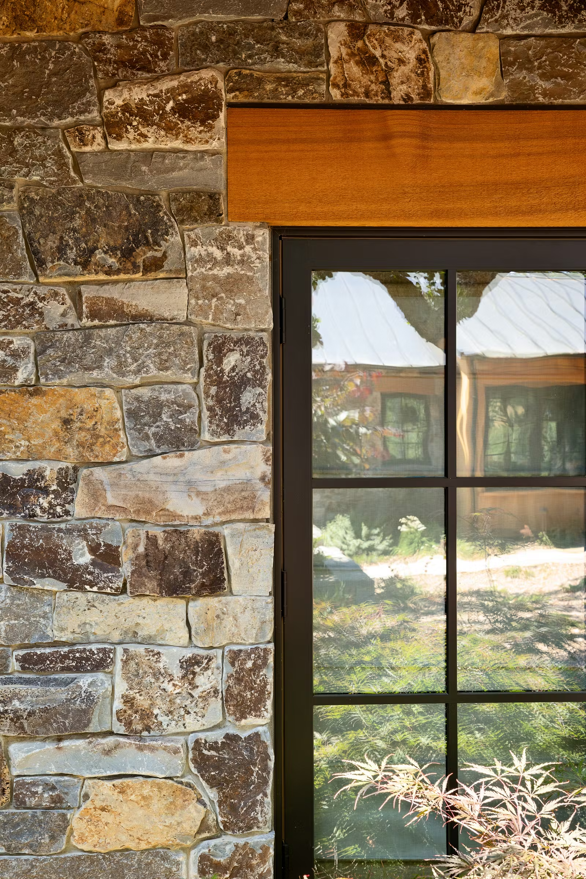

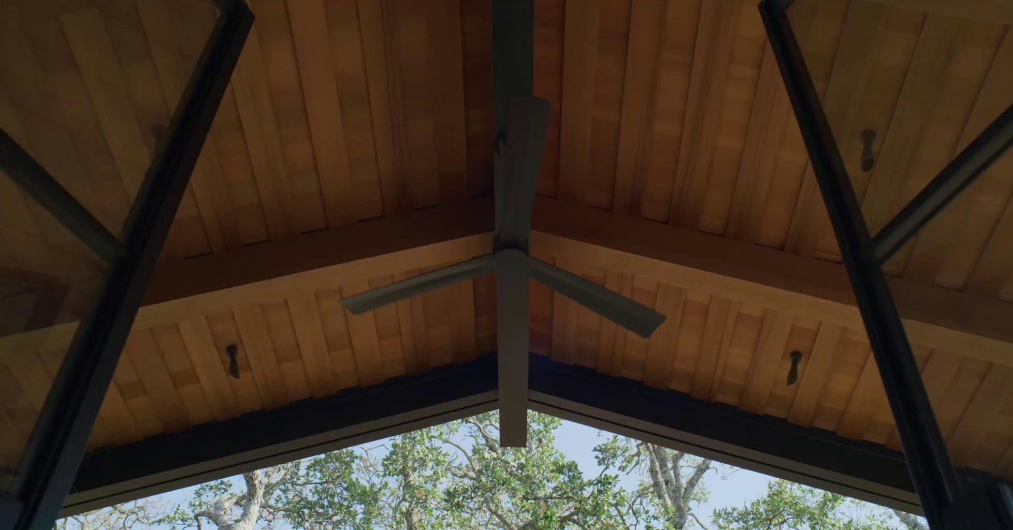
In the kitchen, limestone tiles in a herringbone pattern suggest movement and just a hint of color in the backsplash. Down the hall, the plaster walls' soft hue is light and neutral, while its hand-mottled finish adds interest and depth through texture. Wide plank hickory floors are distressed by hand to impart character and patina. Along the stairs, the metal handrail was given a triple-notch detail and a hand-forged black finish to evoke a look that is artisanal rather than industrial.


