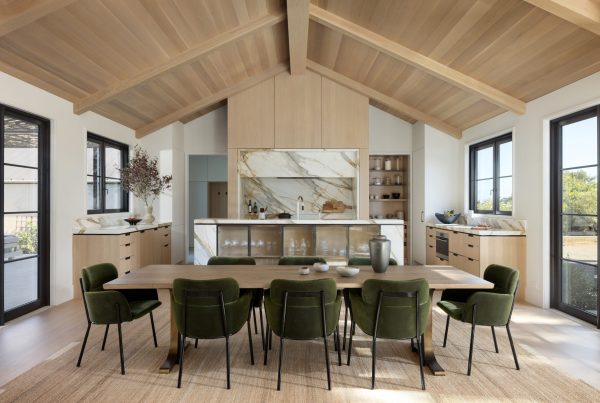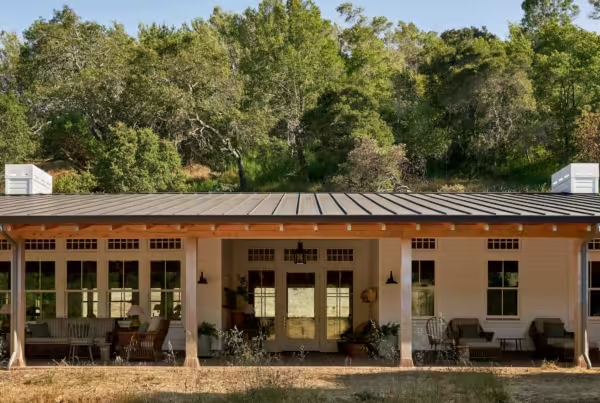Fond memories and classic charm guide the design for a modern family home in Old Palo Alto
Even in future-oriented Silicon Valley, there are enclaves like Old Palo Alto, where time has stood still a little longer. The clients, a family of four, were drawn to the casual charm of the community, particularly the rambling landscape of a rare half-acre lot near Gamble Garden where they could build a warm and welcoming home suited to their relaxed style of living and entertaining.
The two-tone gray shingle style abode features a broad front porch for taking in the afternoon breezes and greeting children as they return from school. Beneath a center gable, the sunny yellow Dutch door ushers in all who enter with a very warm welcome. Inside, bespoke details are the result of genuine collaboration between the clients and FGA. Soft ivory plaster walls, chestnut floors, and cedar-inlay ceilings frame rooms filled with custom milled built-ins like library shelves, writing desks, and window seats. Handsome wainscoting, whimsical railings, and colorful tiles are among the unique elements that wrap rooms in comfort and elicit a sense of nostalgia for the homeowners. Storybook stone fireplaces recall time spent in Carmel while hand-hewn half-round beams are inspired by vacations in New Mexico. The living room picture window is a heartfelt reminder of childhood memories made at grandmother’s house. All first-floor rooms offer immediate access to outdoor living areas including the large stone patio, lounge, and pool. This seamless extension to the vintage farm-like grounds and lush gardens signifies the authentic spirit of California’s al fresco lifestyle.
QUICK FACTS
TYPE: NEW RESIDENCE
LOCATION: PALO ALTO, CA
AREA: 6,500 SQ-FT HOUSE





























