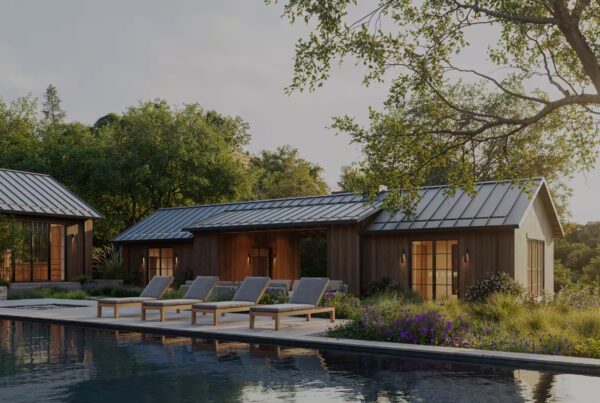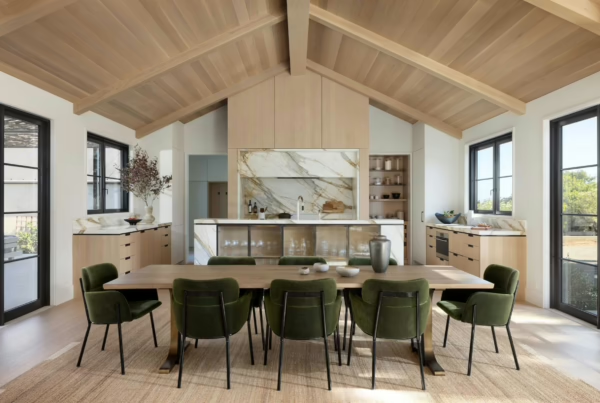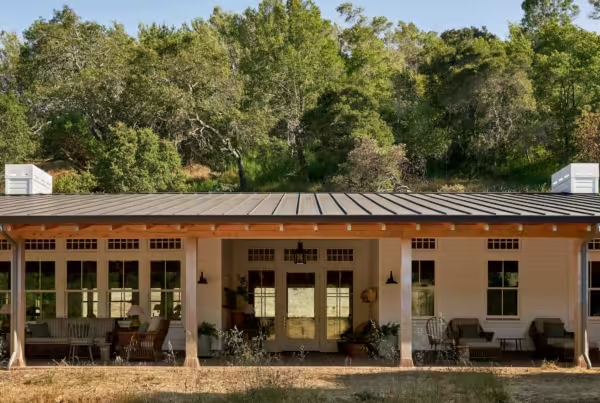Guided by the design principles of early 20th century California architects, a family’s longtime Atherton property gets a stately new abode set in a lush landscape
Sometimes, all it takes is a fresh perspective. This was the case for FGA’s Atherton clients, empty-nesters, who were eager to reimagine their home of many years as they embarked on their next chapter: hosting grandchildren. To start, FGA kept a few outer walls to preserve the home's more expansive footprint, while opening up and reimagining the layout. The new home with a grand entry hall is oriented to highlight the long garden view. Stylistically, the goal was to lend the new home an older aesthetic that suited the surrounding neighborhood - a home that “felt like the oldest house on the block,” in the words of the client. The structure also recalls the iconic style of Bernard Maybeck who designed the husband’s childhood home. FGA studied Maybeck’s methods for intricately layering rafters, outriggers, and brackets to create a sense of familiarity and ruggedness, but modified elements to feel modern and refined. The heavy timber was specially sourced, carefully measured, cut and numbered offsite, and then meticulously reassembled on the premises.
QUICK FACTS
TYPE: New Residence
LOCATION: Atherton
AREA: 7,600 Sq Ft




The earthy exteriors with bright cedar shingles, deep dark green trim, and textured red brick are balanced with a crisp interior palette.
White cerused oak, mustard yellow library-dining millwork, a black marble bar, and copper hardware details are playfully contemporary. Recalling the exterior masonry, a handsome brick fireplace anchors the generous living room and neighboring office. From the living, dining, and kitchen, tall steel and glass French doors open onto a deep porch for easy entertaining and breezy backyard views.



















