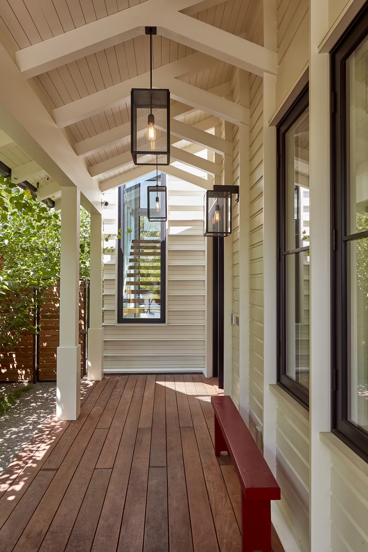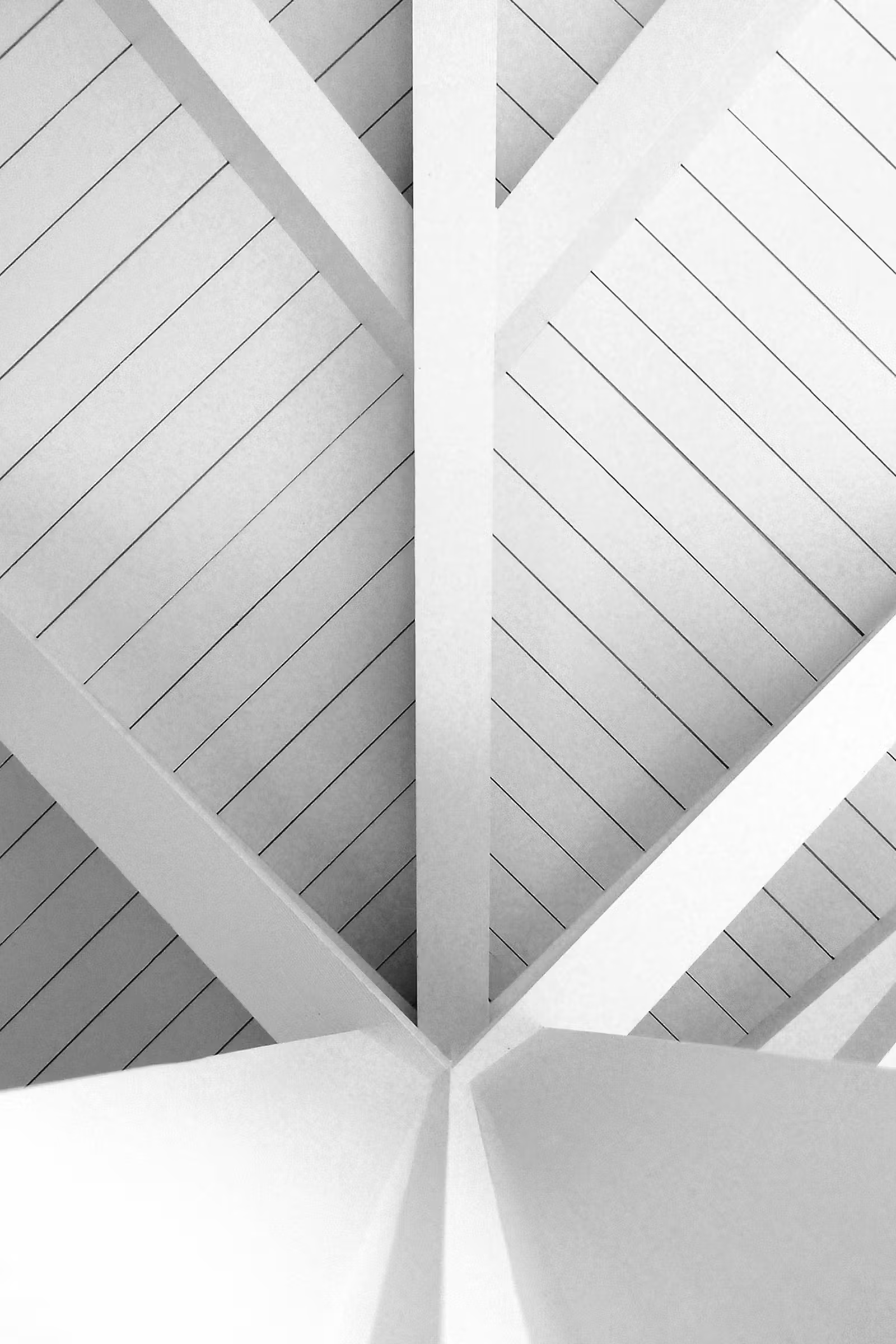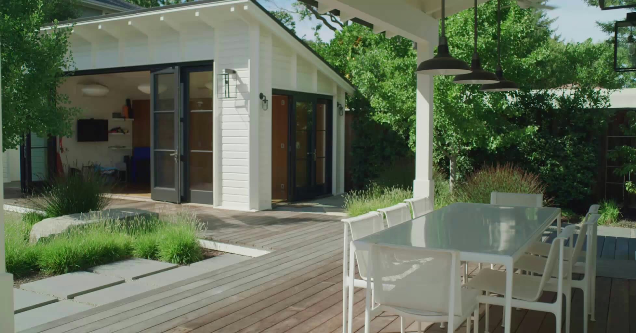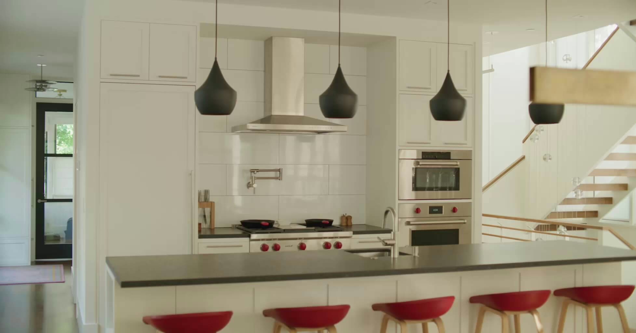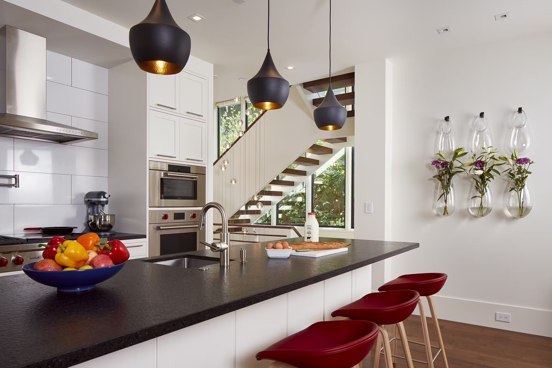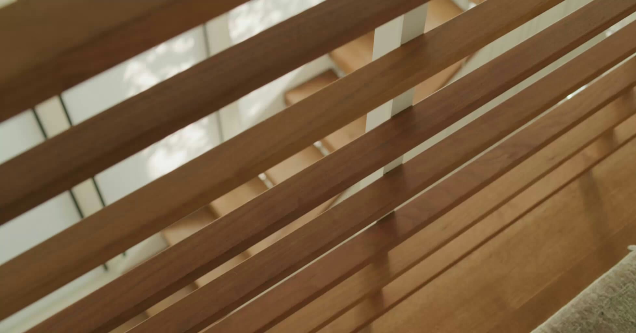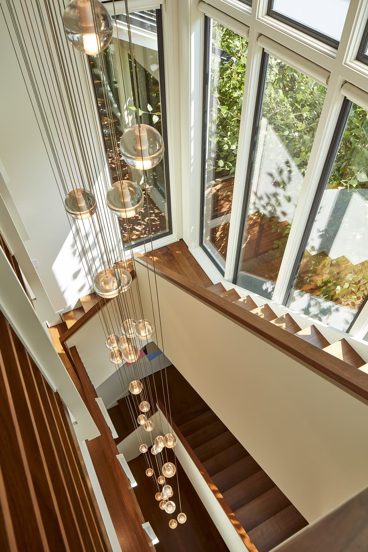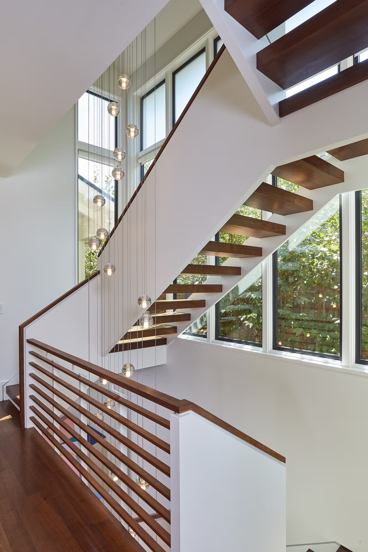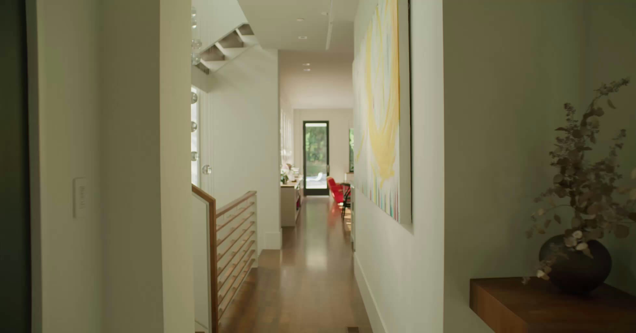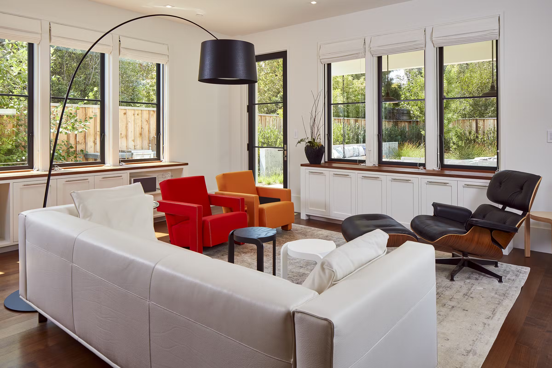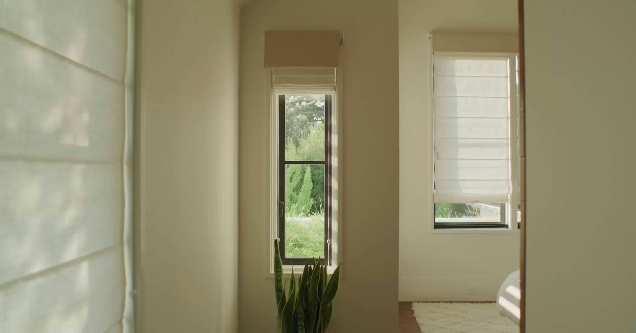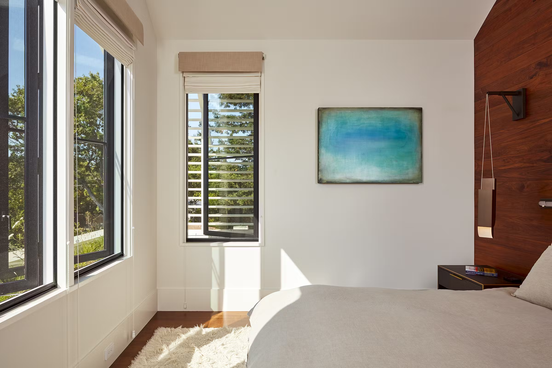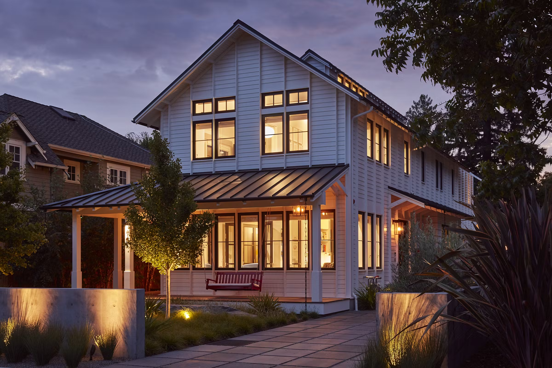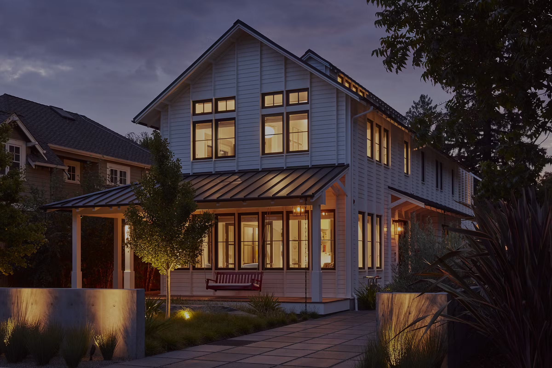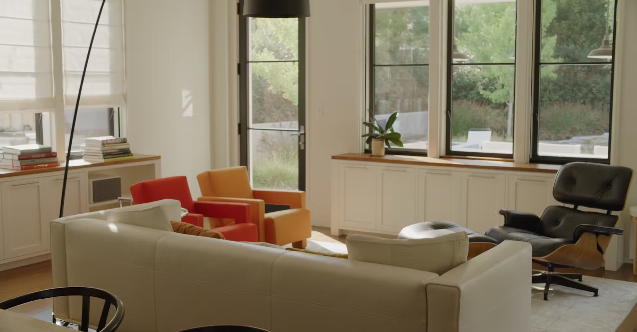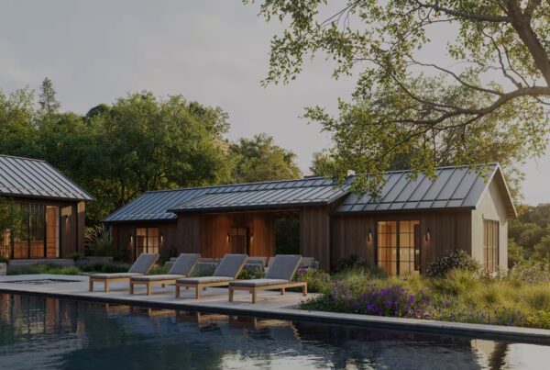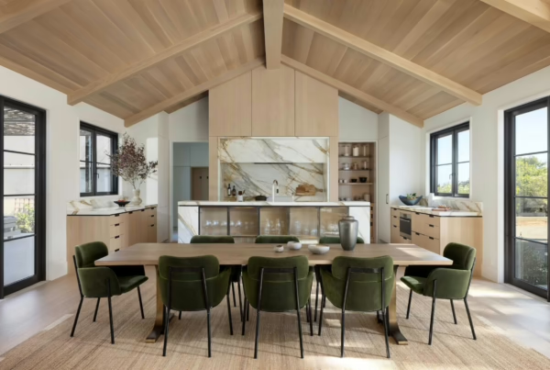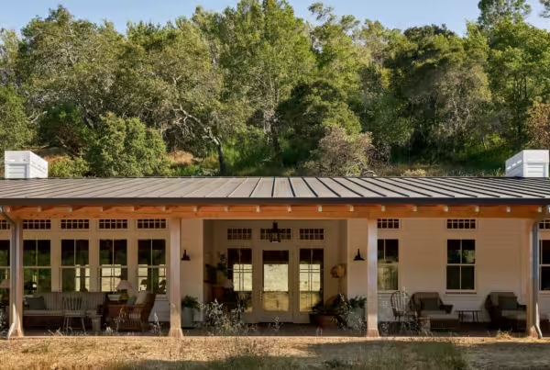Old School style and twenty-first century technology make an American farmhouse a modern-day classic
With its pitched gable roof and wrap-around front porch, this Palo Alto home exudes iconic farmhouse style on the outside, but inside it’s a modern masterpiece. The Net-Zero single-family residence was designed to embrace the husband’s traditional aesthetic while blending the wife’s desire for a balanced environment that emphasizes length and flow, two essential elements of her Vinyasa yoga practice.
QUICK FACTS
Type: NEW RESIDENCE AND YOGA STUDIO
LOCATION: PALO ALTO, CA
AREA: 4,500 SQ-FT HOUSE, 230 SQ-FT YOGA STUDIO
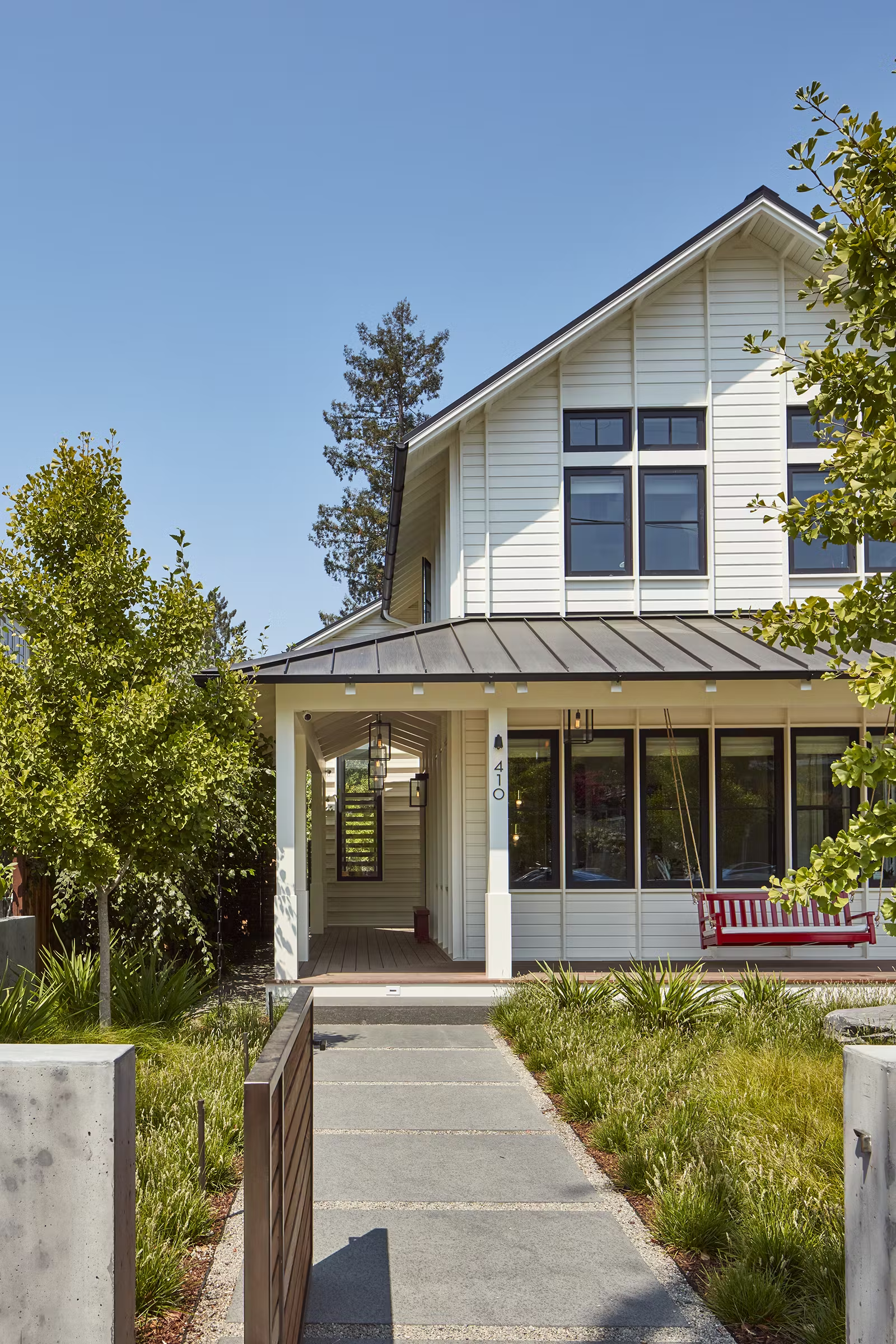

The home's efficient footprint follows a comprehensive grid, laid out in both plan and elevation, similar to strategies employed by modern masters, such as Mies Van Der Rohe and others.
This grid is holistic and creates a rhythm that serves as a calming force as it cleanly organizes the home’s interior spatial programming. The simplicity of the scheme creates cohesion inside the home just as the rainwater garden and yoga pavilion soothe the senses while outdoors. Expansive banks of windows and a stair atrium connect the house across three floors and pull patterns of dancing light into the home throughout the day. A Mondrian-inspired stained-glass window casts colorful shadows and distinguishes itself from the minimal materials palette of white-painted millwork, rich walnut, and matte black granite.
