LUXE Cover Feature
FGA’s historic renovation of a 1906 Professorville cottage was featured on the cover of Luxe Magazine (September/October 2024). To read more about this project on our website, visit our Work page. You can read the LUXE article online here.
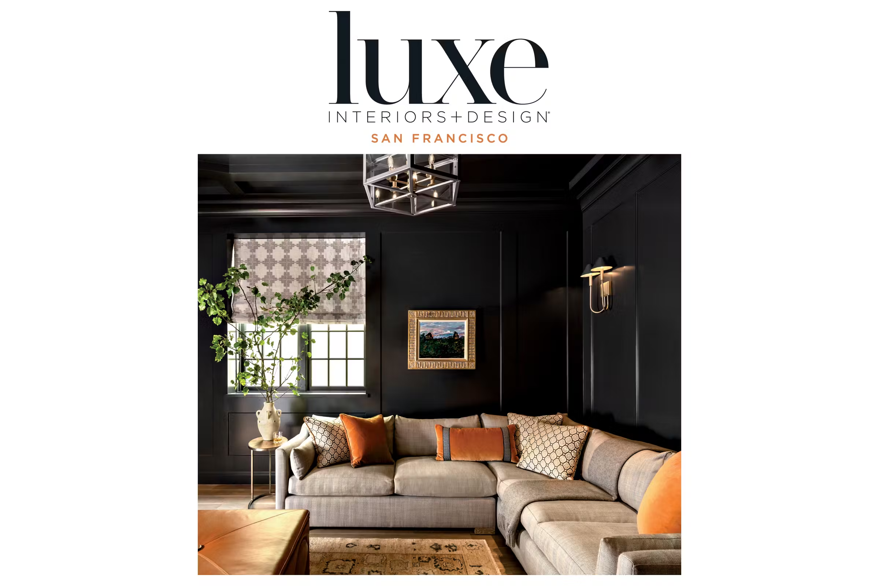
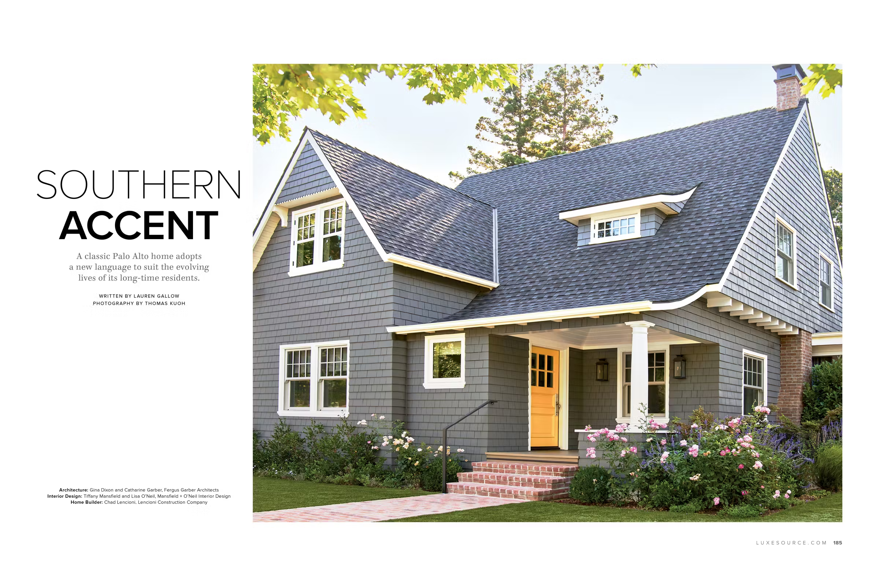
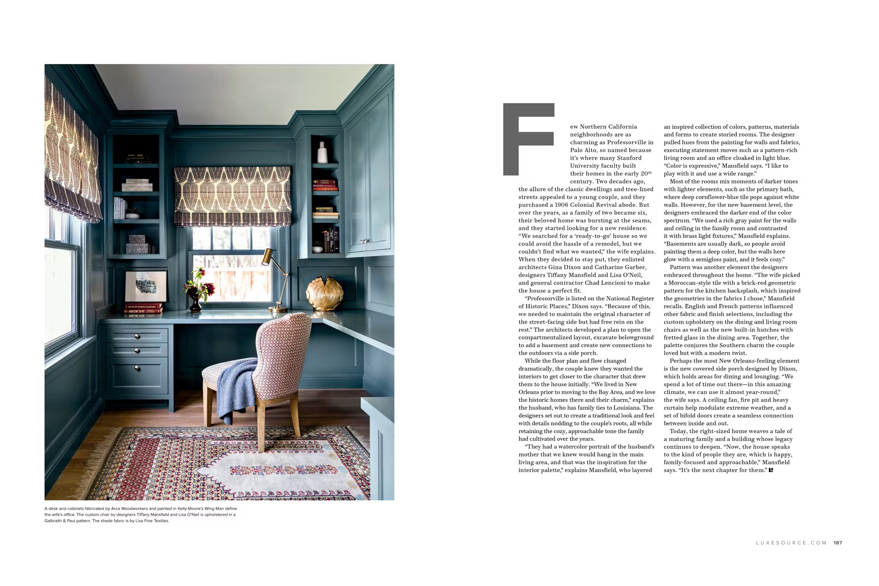
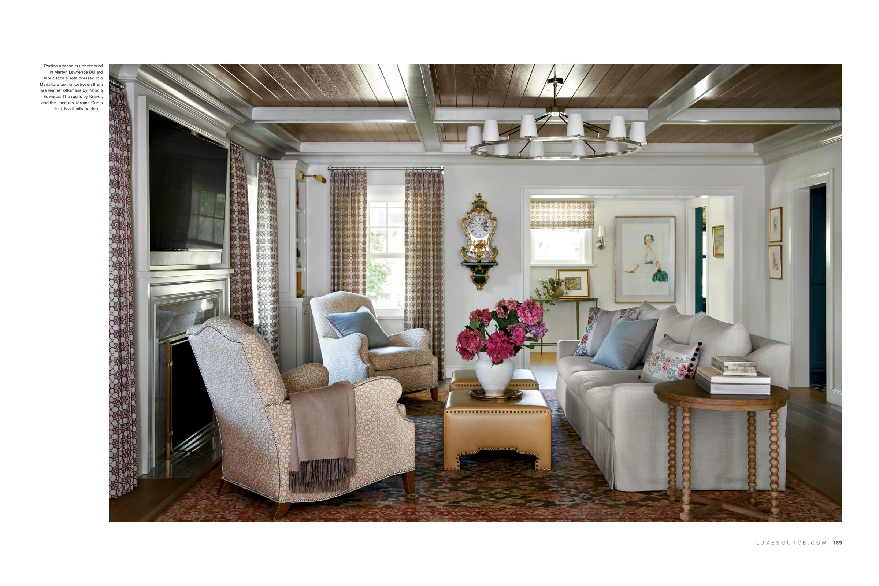
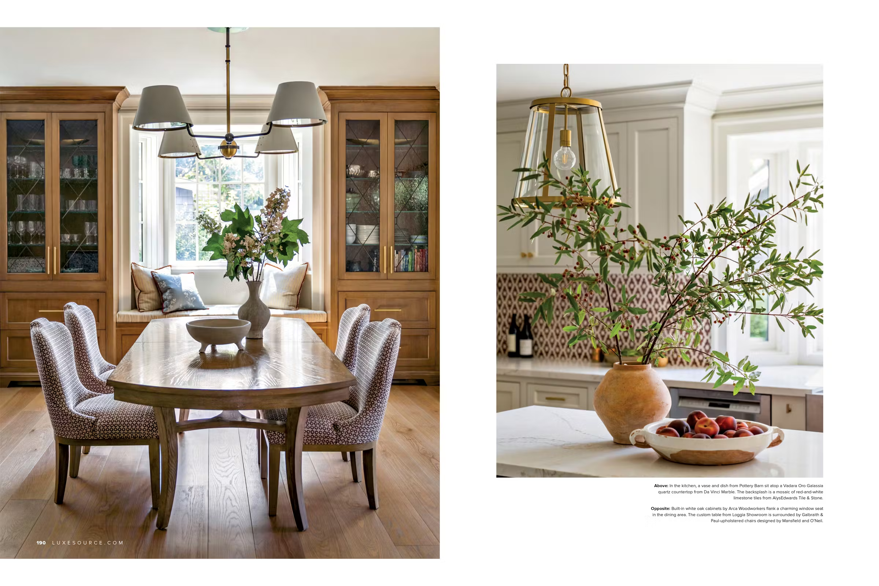
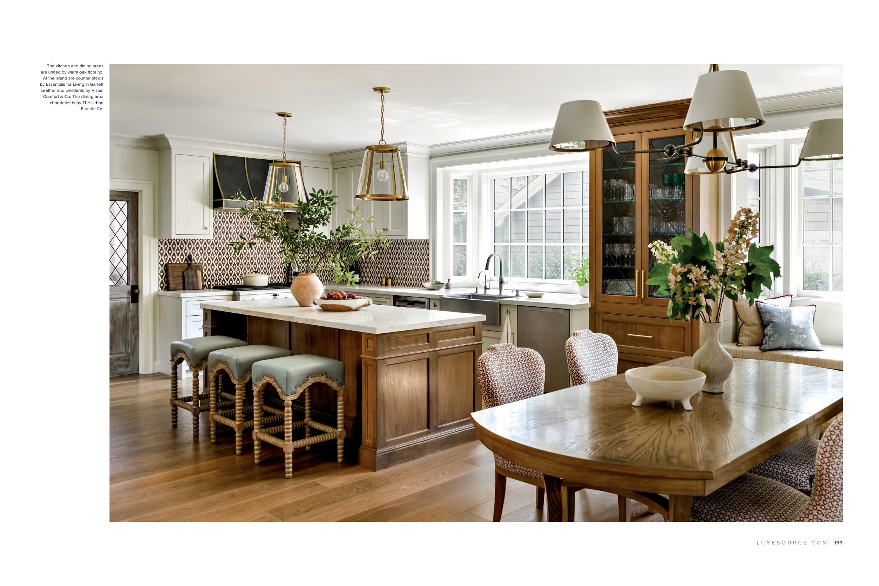
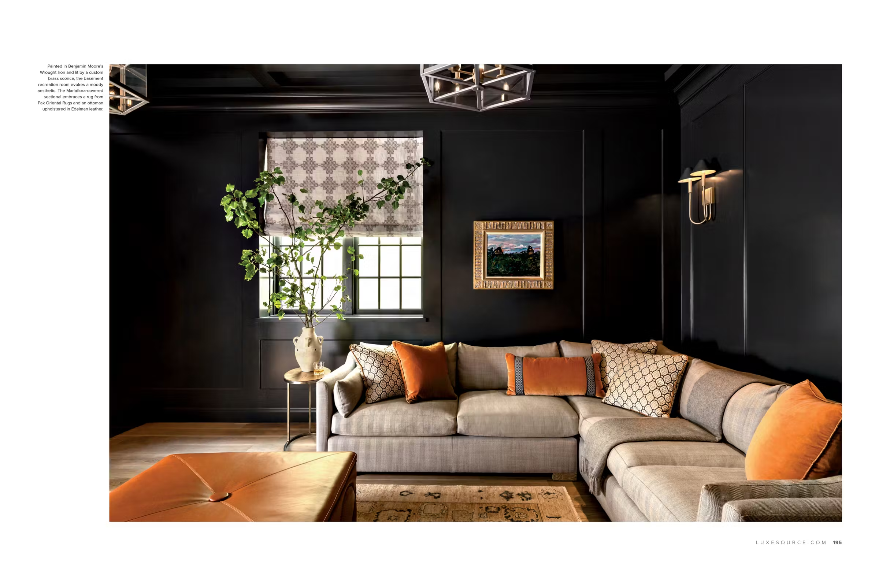
LUXE MAGAZINE
SOUTHERN ACCENT
A classic Palo Alto home adopts a new language to suit the evolving lives of its long-time residents.
Author: Lauren Gallow
Few Northern California neighborhoods are as charming as Professorville in Palo Alto, so named because it’s where many Stanford University faculty built their homes in the early 20th century. Two decades ago, the allure of the classic dwellings and tree-lined streets appealed to a young couple, and they purchased a 1906 Colonial Revival abode. But over the years, as a family of two became six, their beloved home was bursting at the seams, and they started looking for a new residence. “We searched for a ‘ready-to-go’ house so we could avoid the hassle of a remodel, but we couldn’t find what we wanted,” the wife explains. When they decided to stay put, they enlisted architects Gina Dixon and Catharine Garber, designers Tiffany Mansfield and Lisa O’Neil, and general contractor Chad Lencioni to make the house a perfect fit.
“Professorville is listed on the National Register of Historic Places,” Dixon says. “Because of this, we needed to maintain the original character of the street-facing side but had free rein on the rest.” The architects developed a plan to open the compartmentalized layout, excavate belowground to add a basement and create new connections to the outdoors via a side porch.
While the floor plan and flow changed dramatically, the couple knew they wanted the interiors to get closer to the character that drew them to the house initially. “We lived in New Orleans prior to moving to the Bay Area, and we love the historic homes there and their charm,” explains the husband, who has family ties to Louisiana. The designers set out to create a traditional look and feel with details nodding to the couple’s roots, all while retaining the cozy, approachable tone the family had cultivated over the years.
“They had a watercolor portrait of the husband’s mother that we knew would hang in the main living area, and that was the inspiration for the interior palette,” explains Mansfield, who layered an inspired collection of colors, patterns, materials and forms to create storied rooms. The designer pulled hues from the painting for walls and fabrics, executing statement moves such as a pattern-rich living room and an office cloaked in light blue. “Color is expressive,” Mansfield says. “I like to play with it and use a wide range.”
Most of the rooms mix moments of darker tones with lighter elements, such as the primary bath, where deep cornflower-blue tile pops against white walls. However, for the new basement level, the designers embraced the darker end of the color spectrum. “We used a rich gray paint for the walls and ceiling in the family room and contrasted it with brass light fixtures,” Mansfield explains. “Basements are usually dark, so people avoid painting them a deep color, but the walls here glow with a semigloss paint, and it feels cozy.”
Pattern was another element the designers embraced throughout the home. “The wife picked a Moroccan-style tile with a brick-red geometric pattern for the kitchen backsplash, which inspired the geometries in the fabrics I chose,” Mansfield recalls. English and French patterns influenced other fabric and finish selections, including the custom upholstery on the dining and living room chairs as well as the new built-in hutches with fretted glass in the dining area. Together, the palette conjures the Southern charm the couple loved but with a modern twist.
Perhaps the most New Orleans-feeling element is the new covered side porch designed by Dixon, which holds areas for dining and lounging. “We spend a lot of time out there—in this amazing climate, we can use it almost year-round,” the wife says. A ceiling fan, fire pit and heavy curtain help modulate extreme weather, and a set of bifold doors create a seamless connection between inside and out.
Today, the right-sized home weaves a tale of a maturing family and a building whose legacy continues to deepen. “Now, the house speaks to the kind of people they are, which is happy, family-focused and approachable,” Mansfield says. “It’s the next chapter for them.”
A desk and cabinets fabricated by Arca Woodworkers and painted in Kelly-Moore’s Wing Man define the wife’s office. The custom chair by designers Tiffany Mansfield and Lisa O’Neil is upholstered in a Galbraith & Paul pattern. The shade fabric is by Lisa Fine Textiles.
Portico armchairs upholstered in Martyn Lawrence Bullard fabric face a sofa dressed in a Mariaflora textile; between them are leather ottomans by Patricia Edwards. The rug is by Kravet, and the Jacques Jérôme Gudin clock is a family heirloom.
In the kitchen, a vase and dish from Pottery Barn sit atop a Vadara Oro Galassia quartz countertop from Da Vinci Marble. The backsplash is a mosaic of red-and-white limestone tiles from Alys Edwards Tile & Stone.
Built-in white oak cabinets by Arca Woodworkers flank a charming window seat in the dining area. The custom table from Loggia Showroom is surrounded by Galbraith & Paul-upholstered chairs designed by Mansfield and O’Neil.
The kitchen and dining areas are united by warm oak flooring. At the island are counter stools by Essentials for Living in Garrett Leather and pendants by Visual Comfort & Co. The dining area chandelier is by The Urban Electric Co.
Painted in Benjamin Moore’s Wrought Iron and lit by a custom brass sconce, the basement recreation room evokes a moody aesthetic. The Mariaflora-covered sectional embraces a rug from Pak Oriental Rugs and an ottoman upholstered in Edelman leather.
Architecture: Gina Dixon and Catharine Garber, Fergus Garber Architects
Interior Design: Tiffany Mansfield and Lisa O’Neil, Mansfield + O’Neil Interior Design
Home Builder: Chad Lencioni, Lencioni Construction Company
